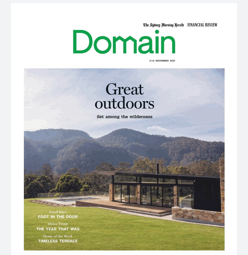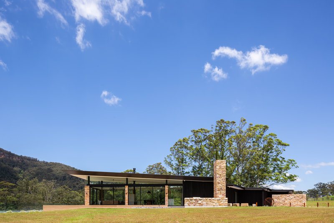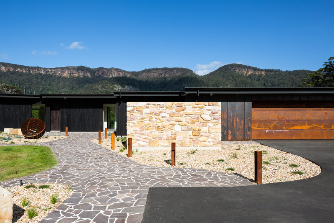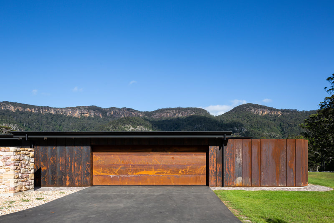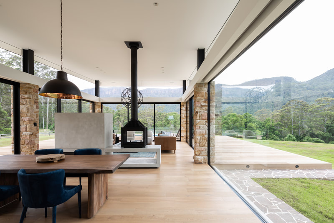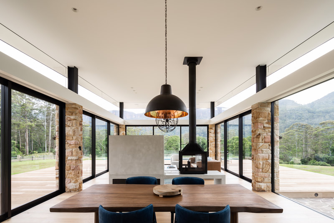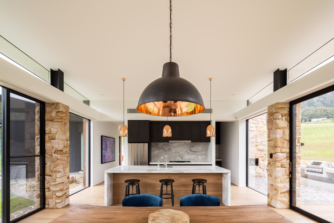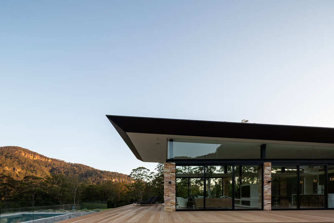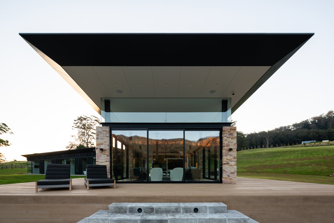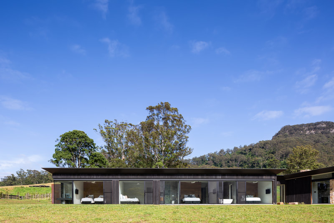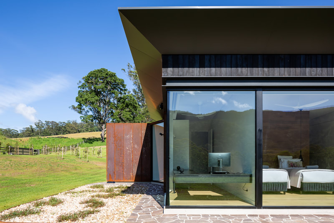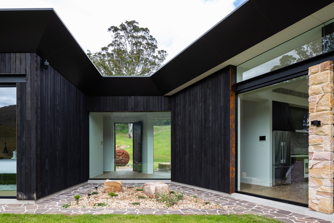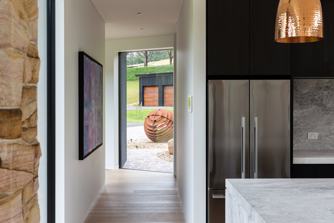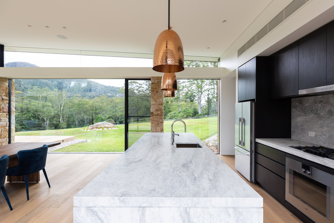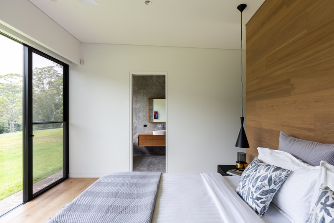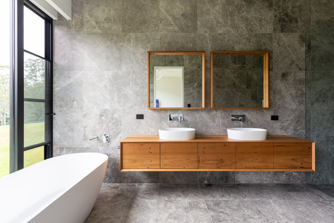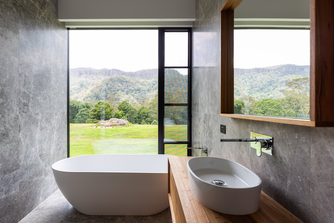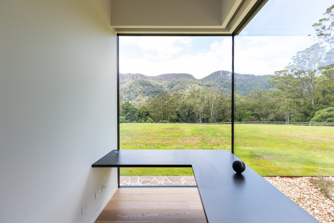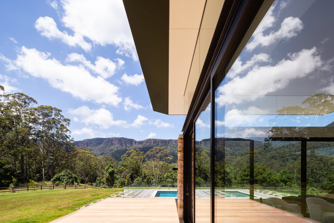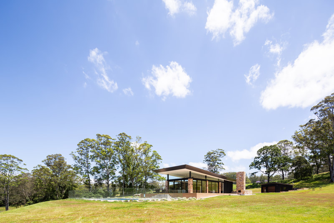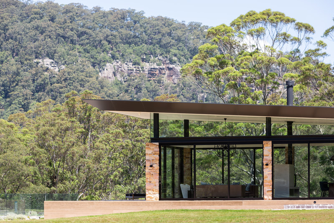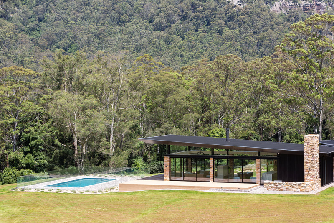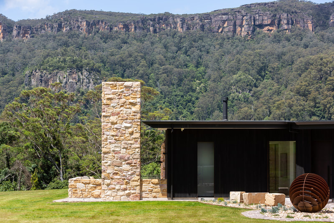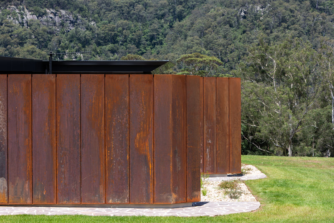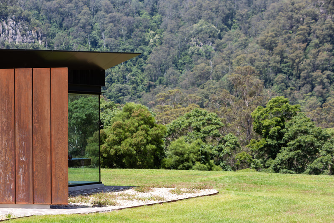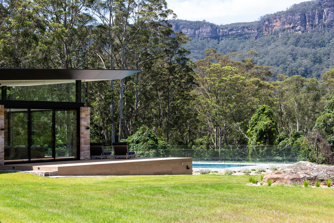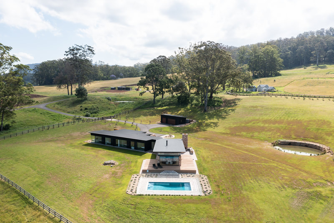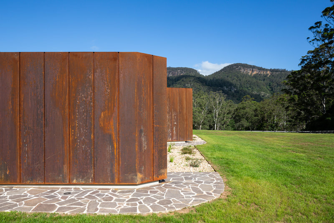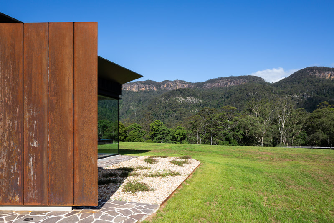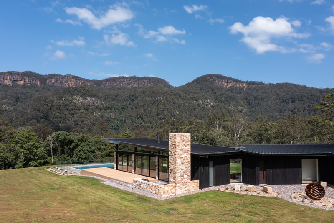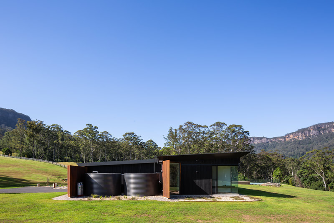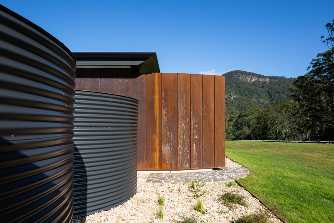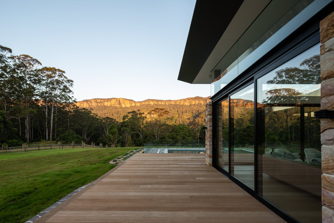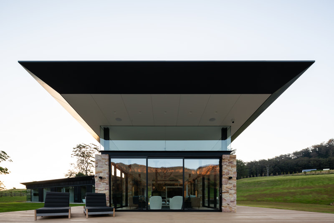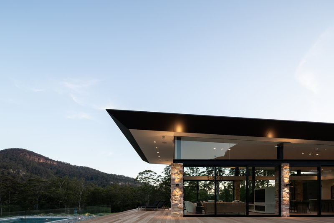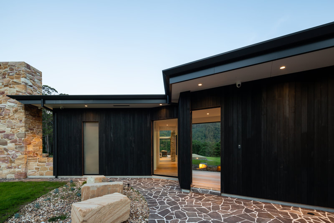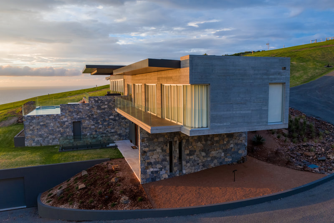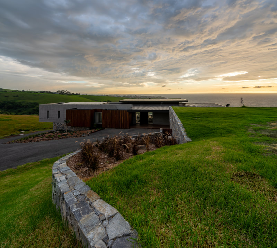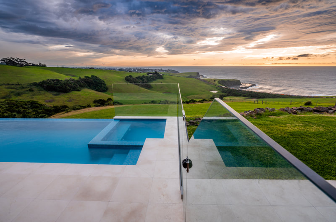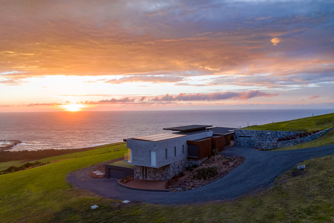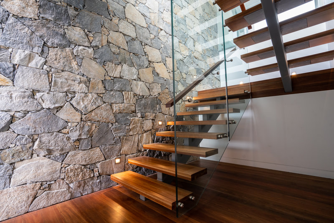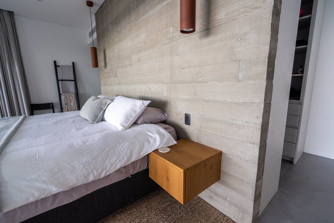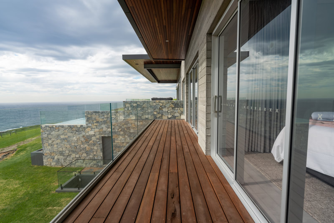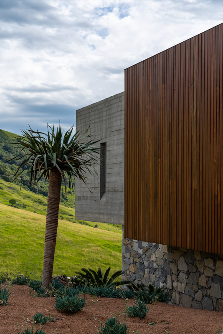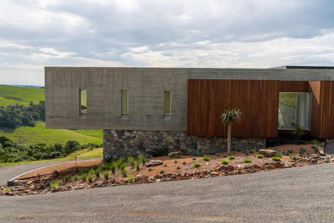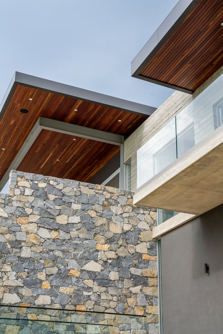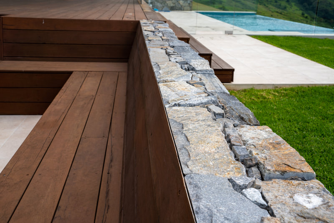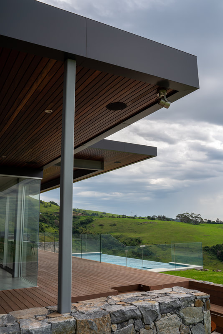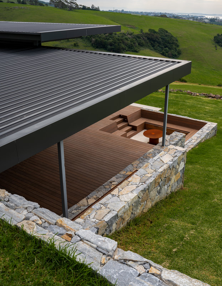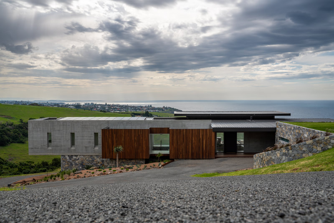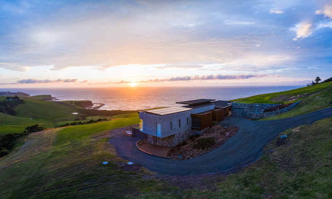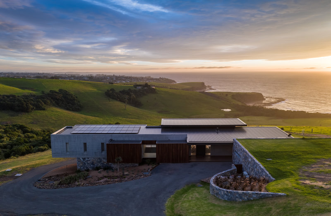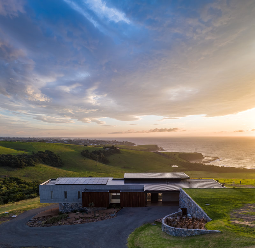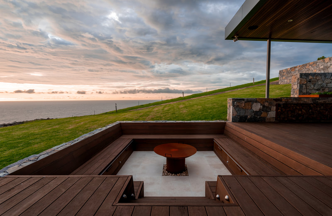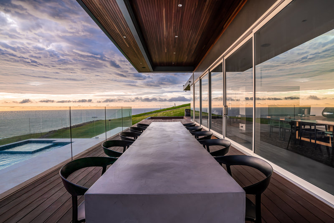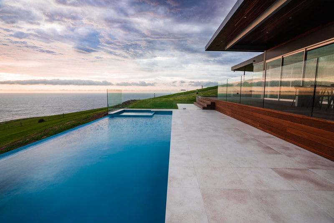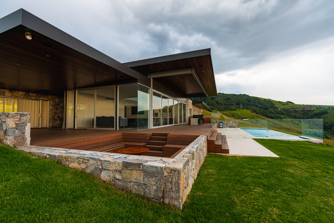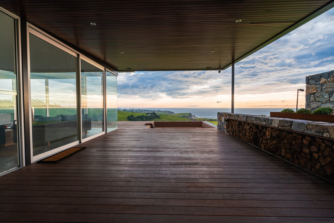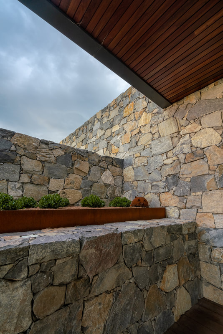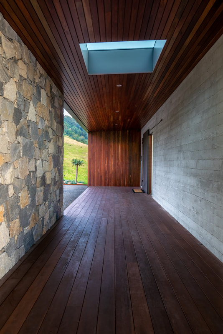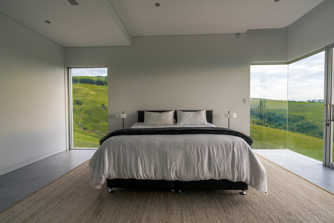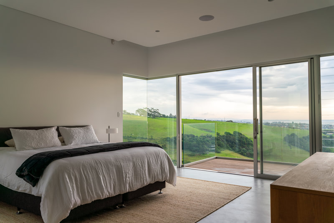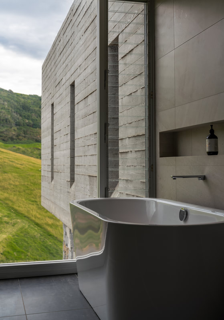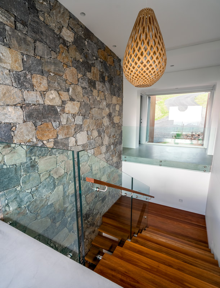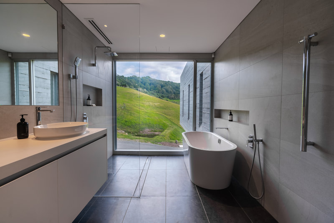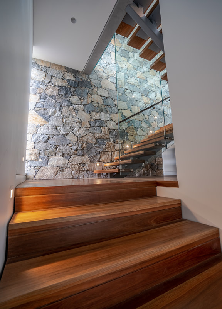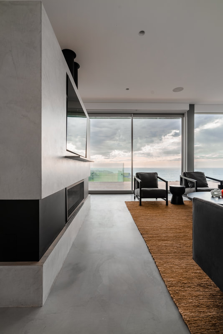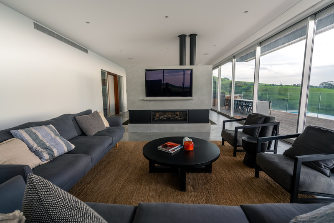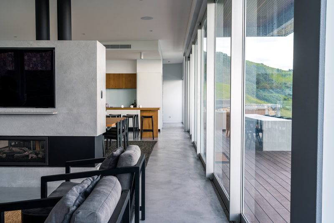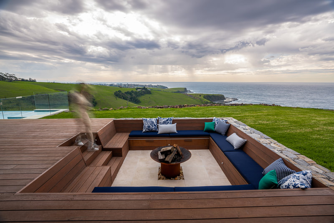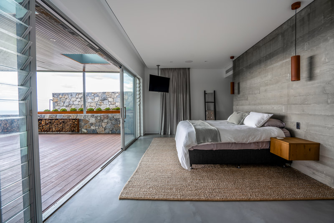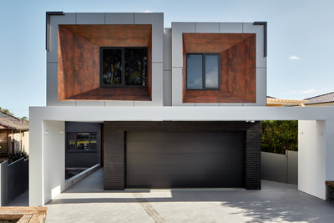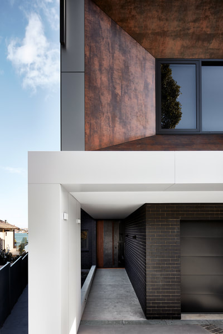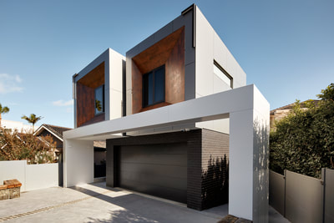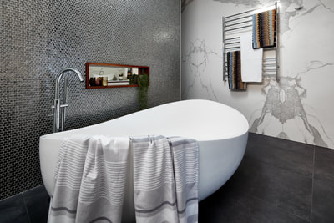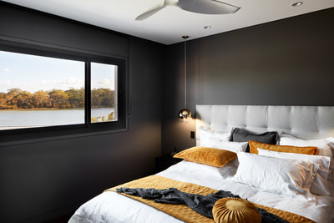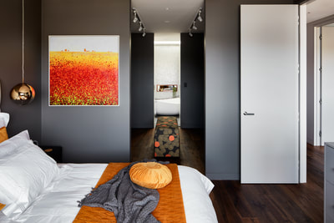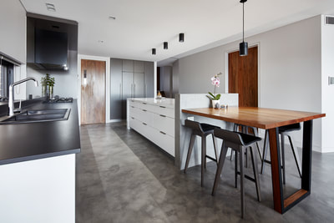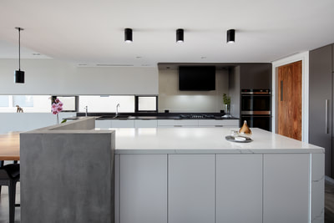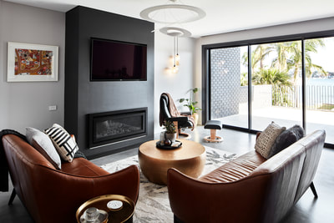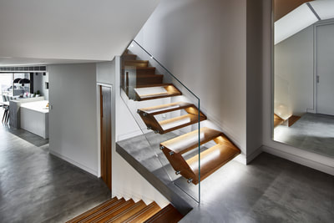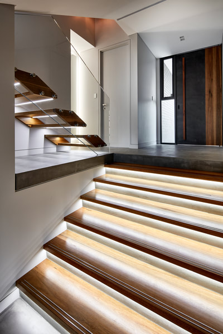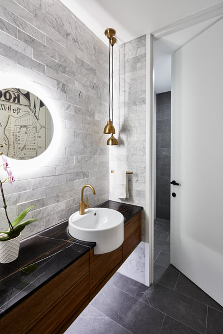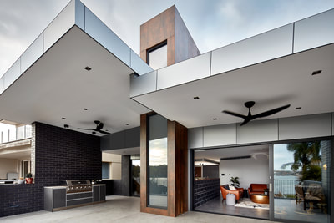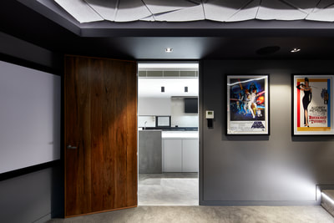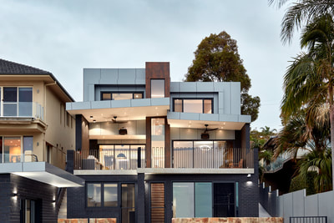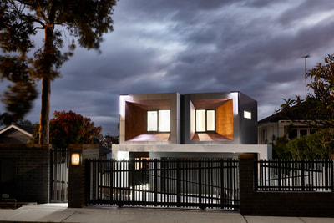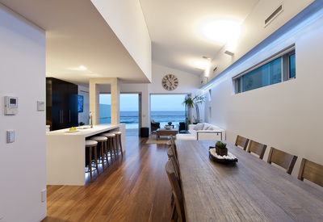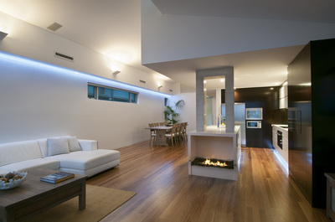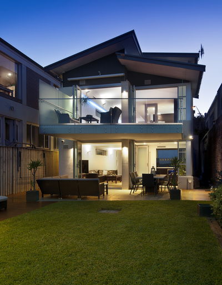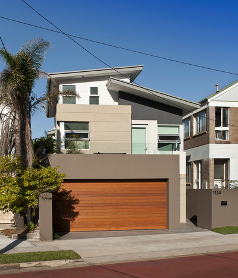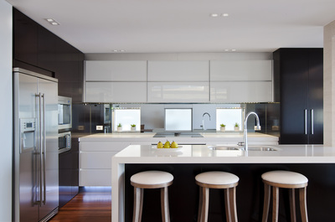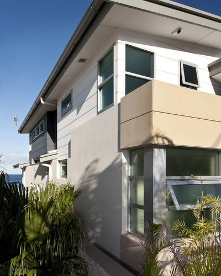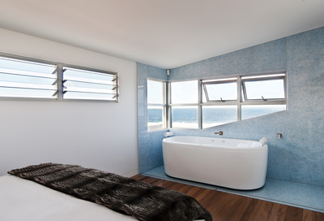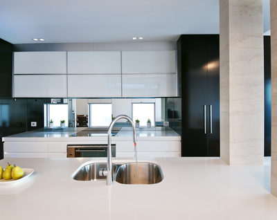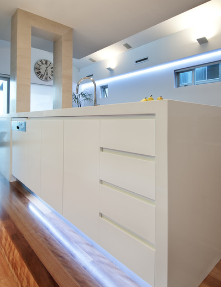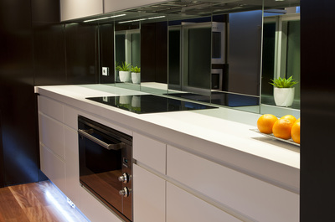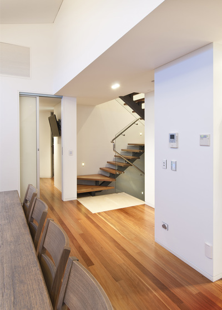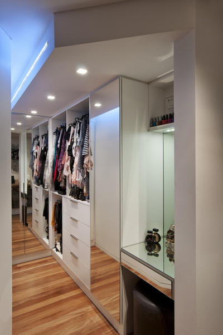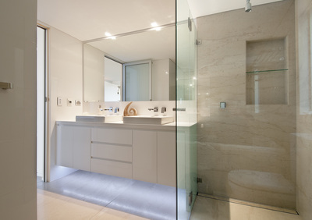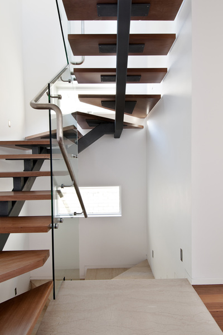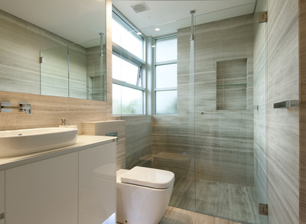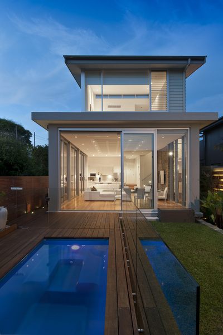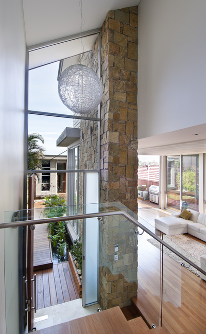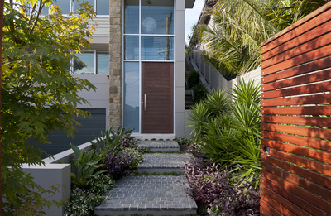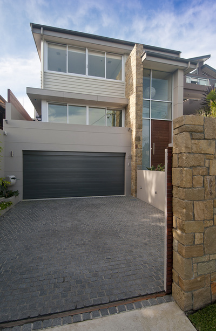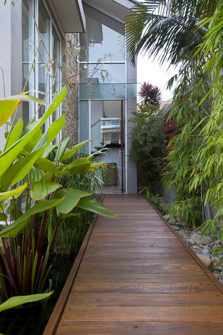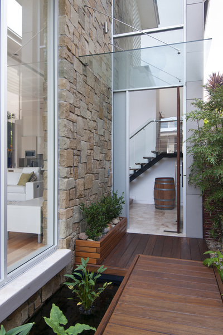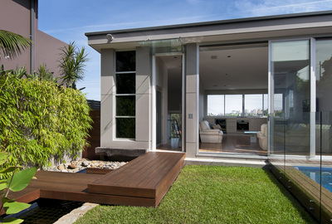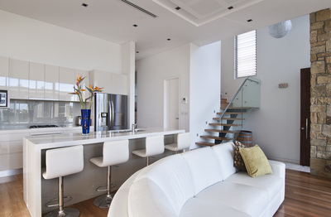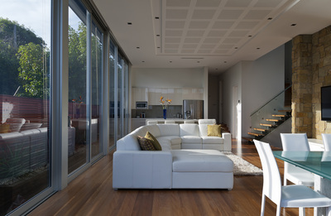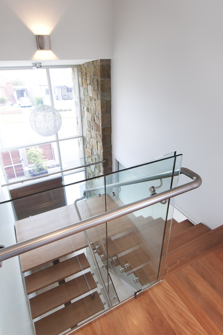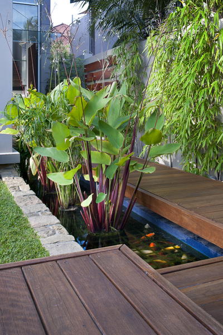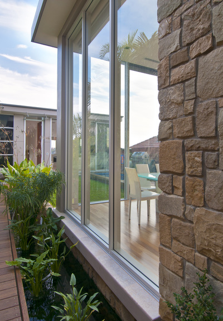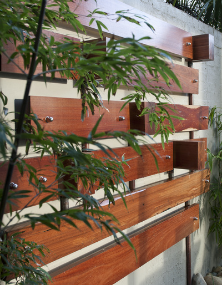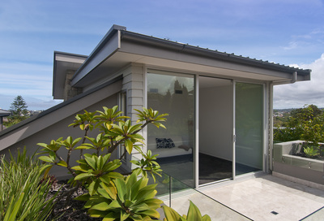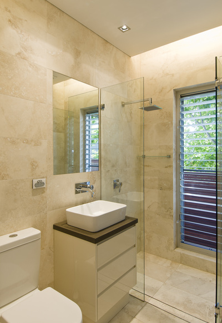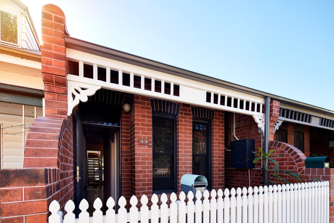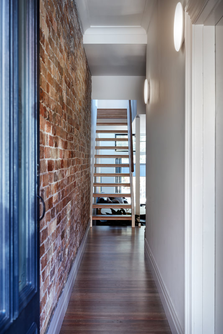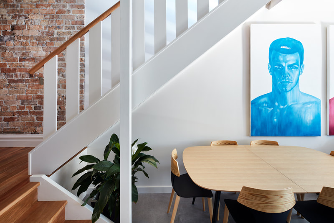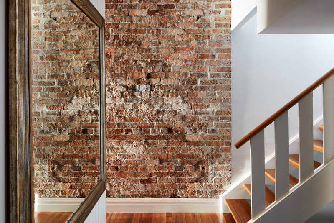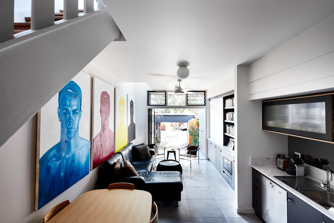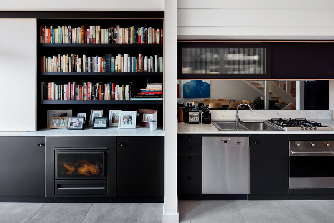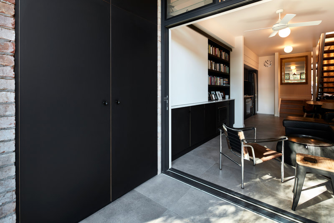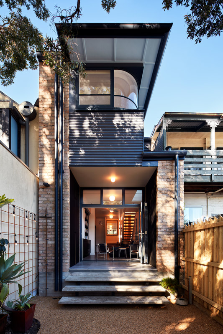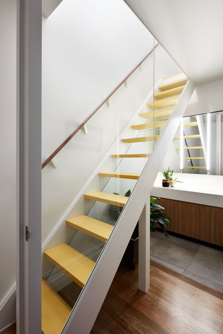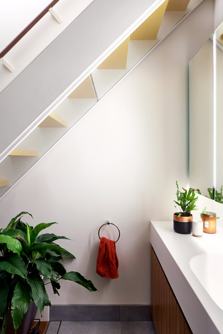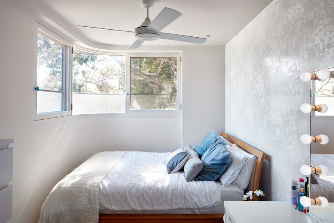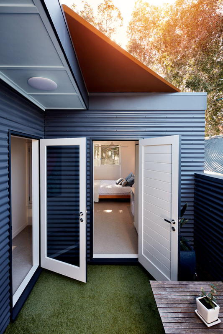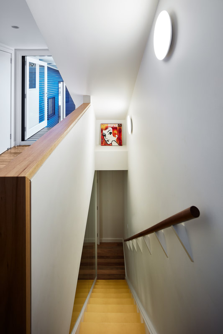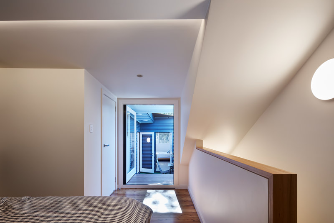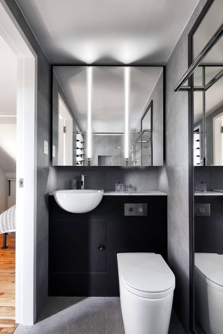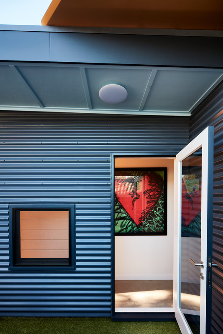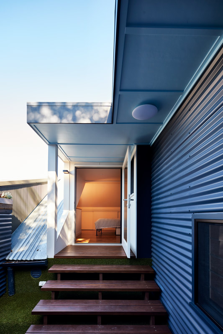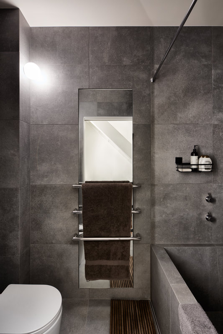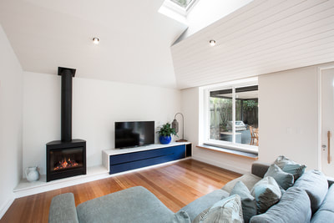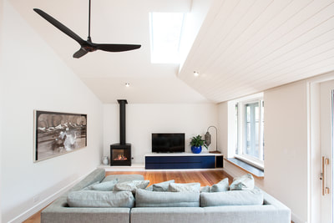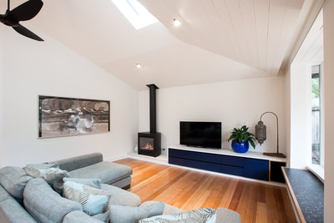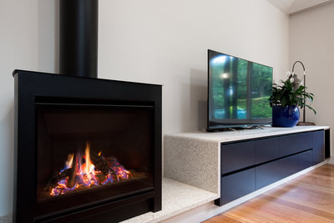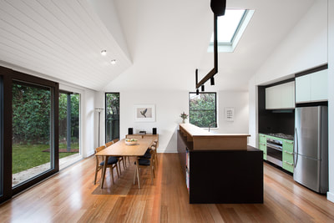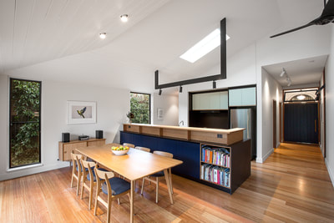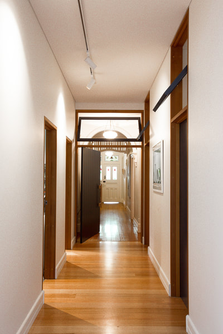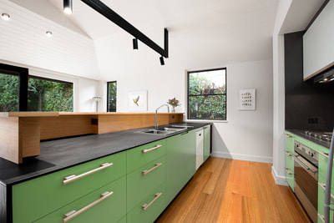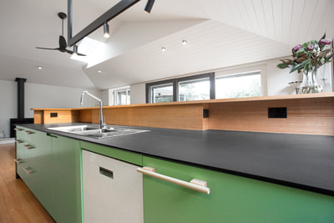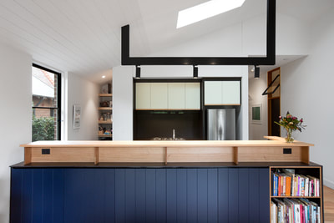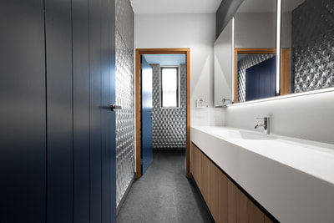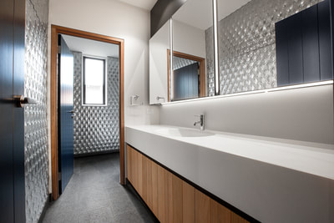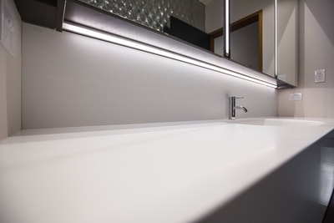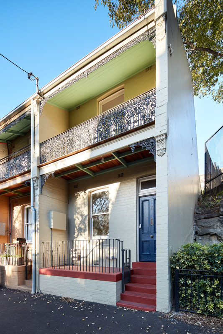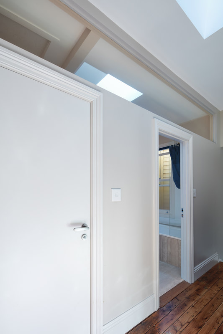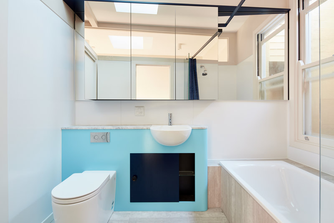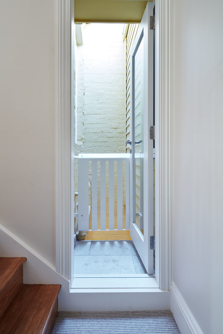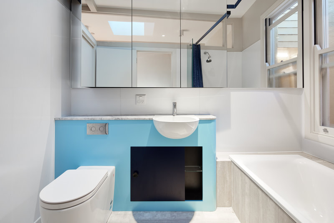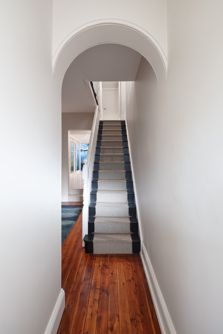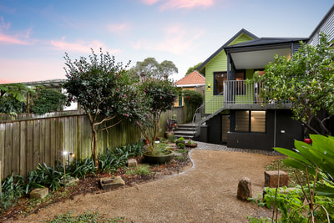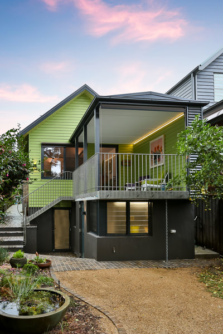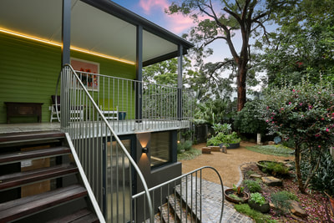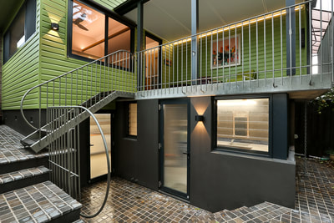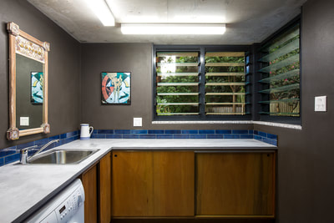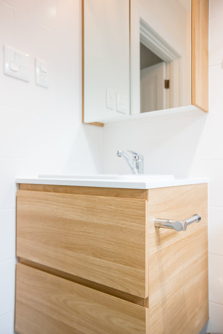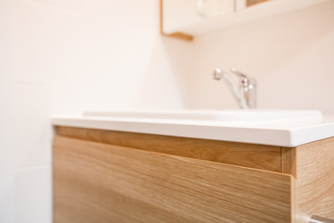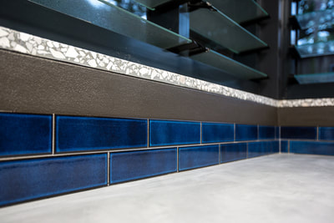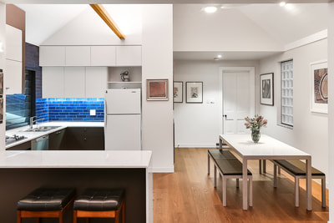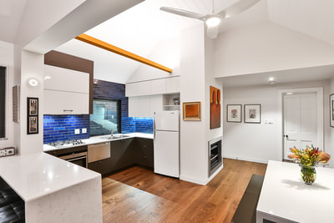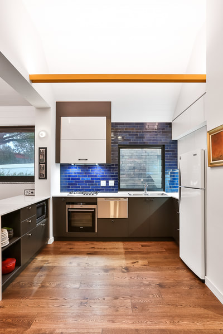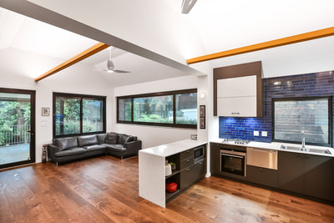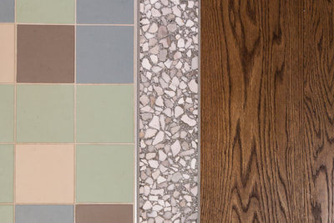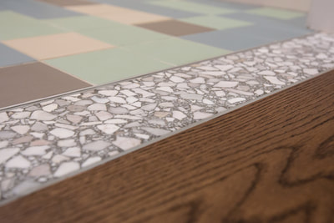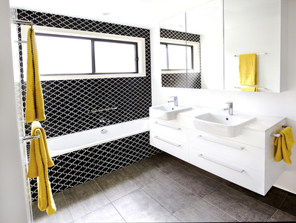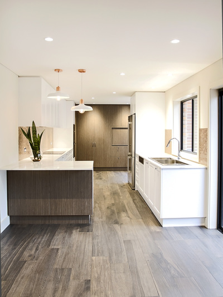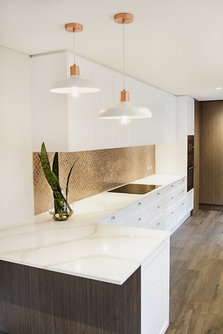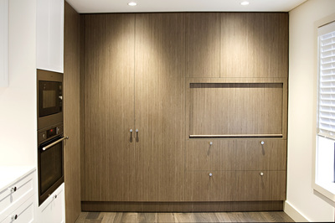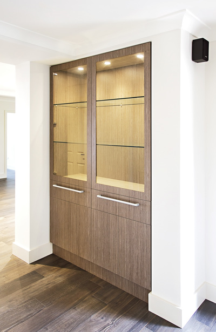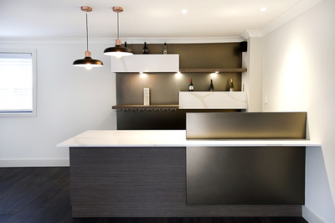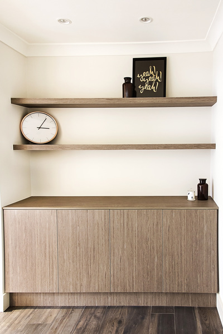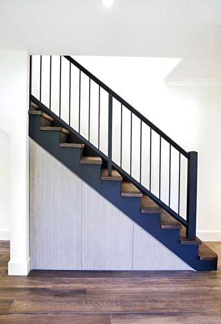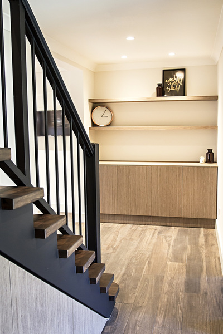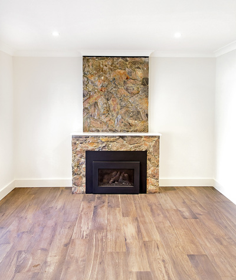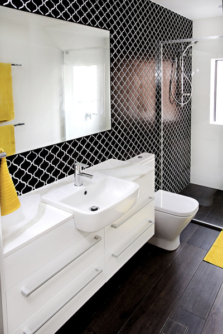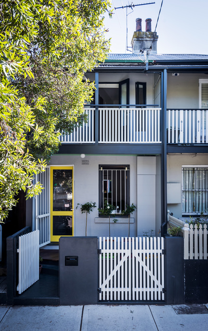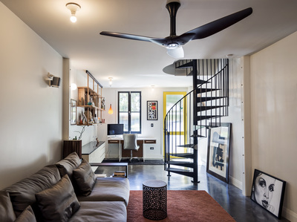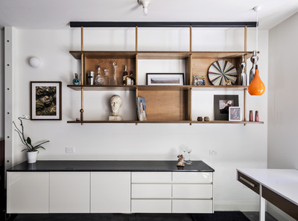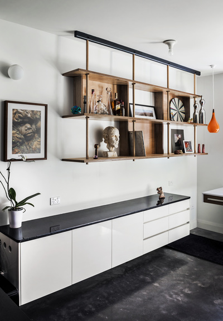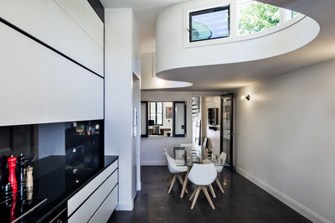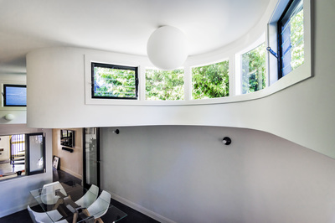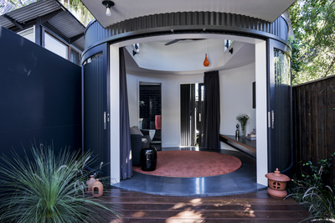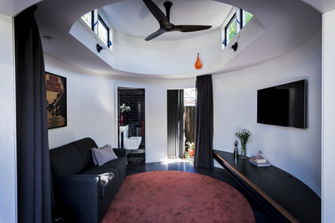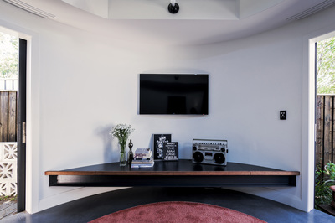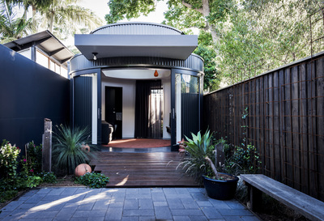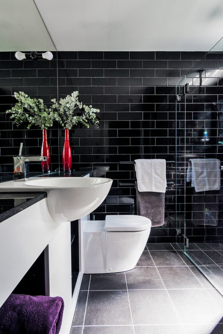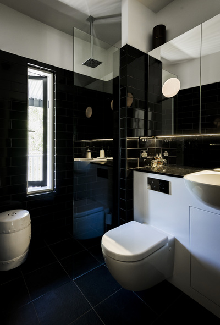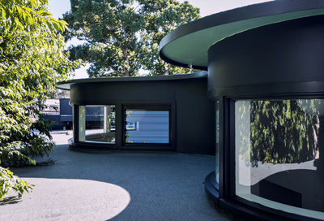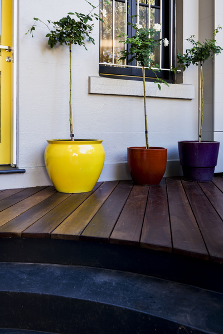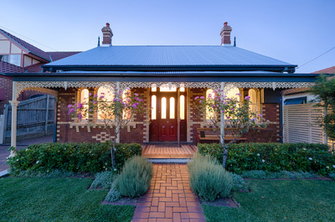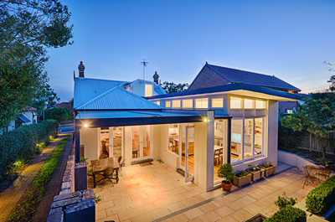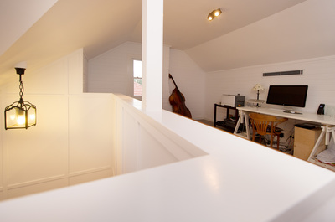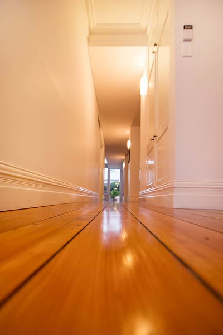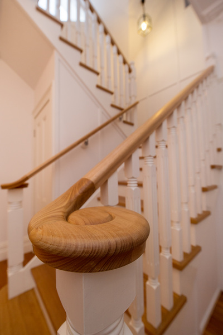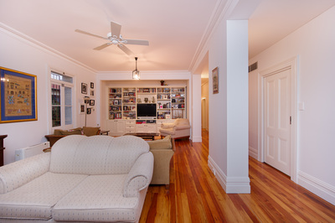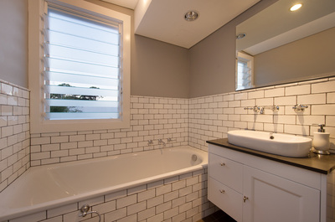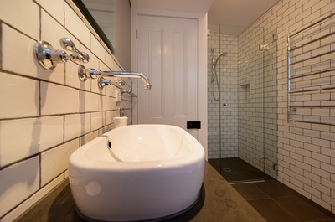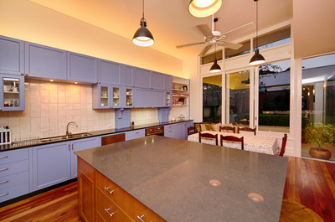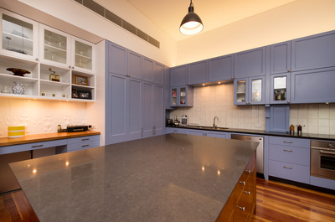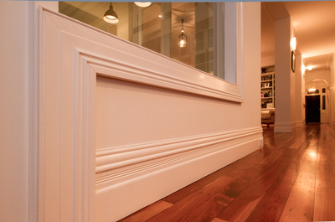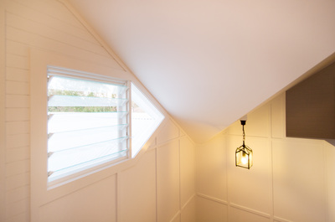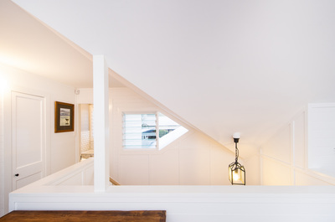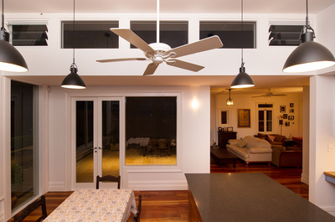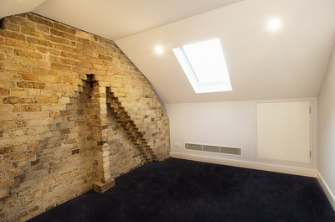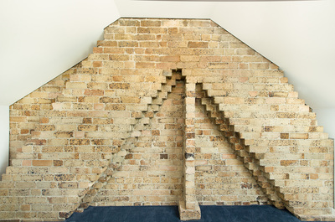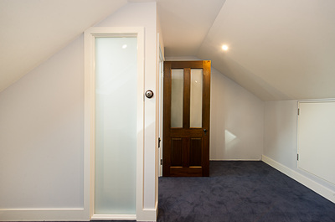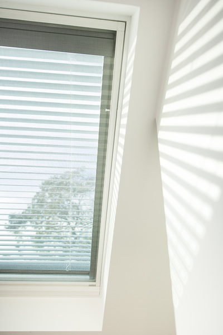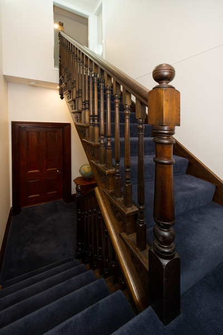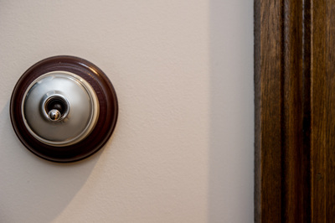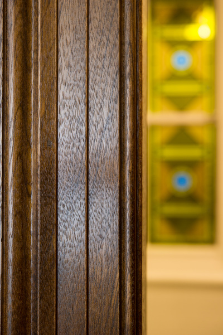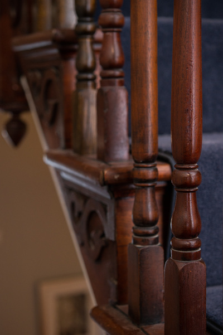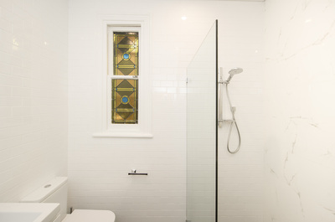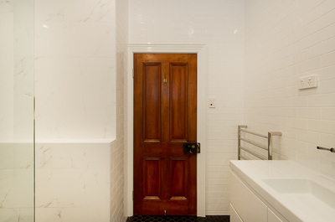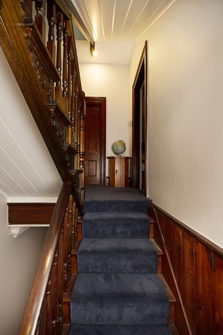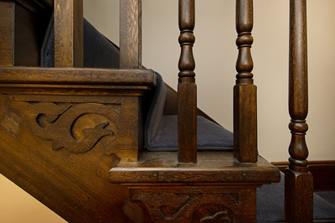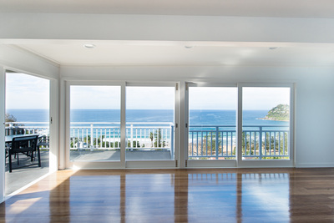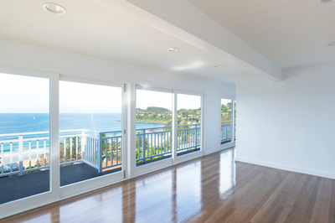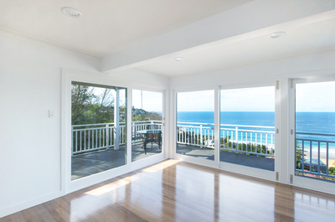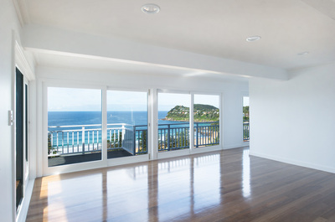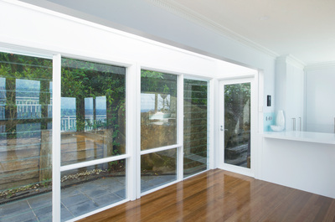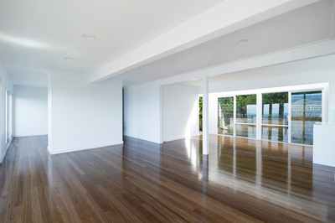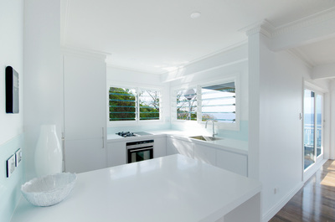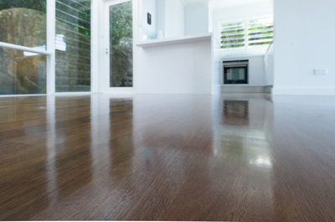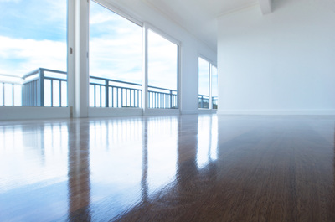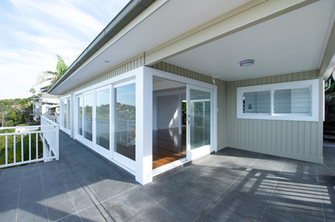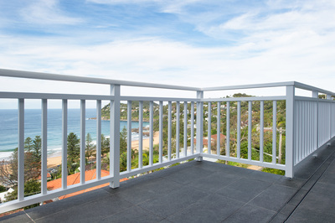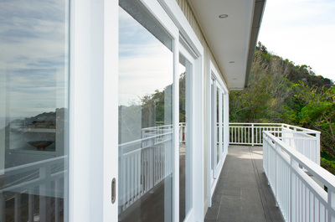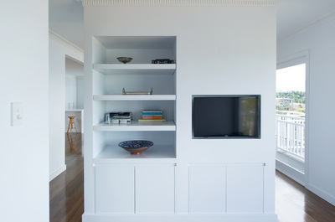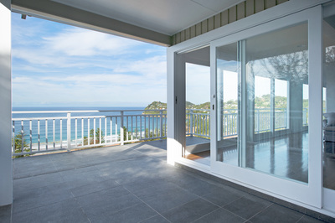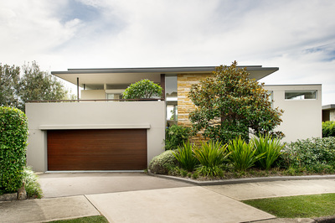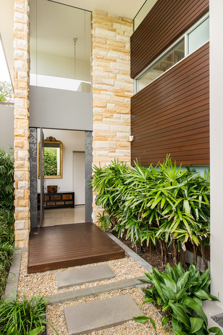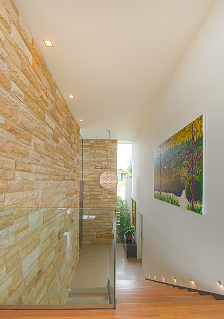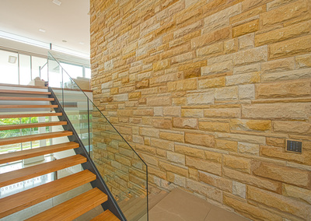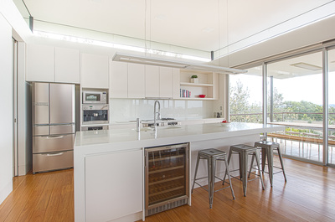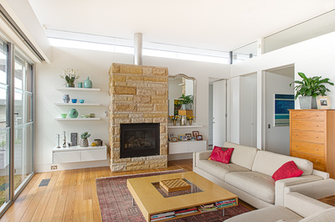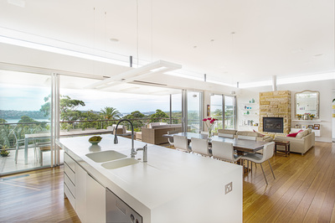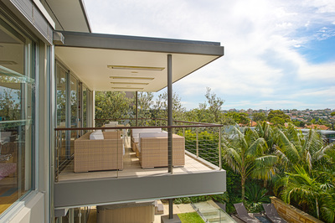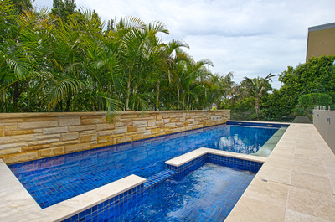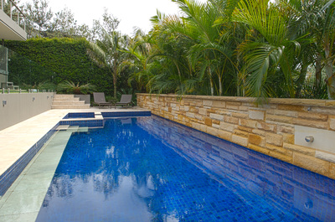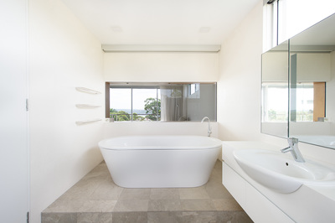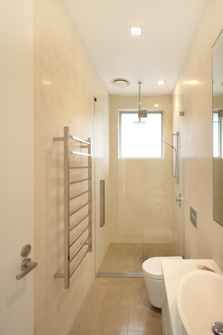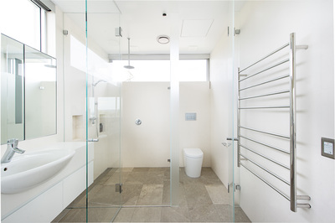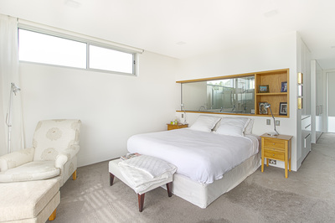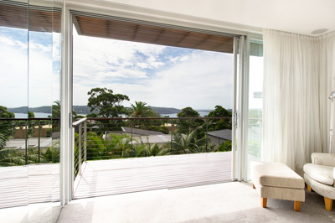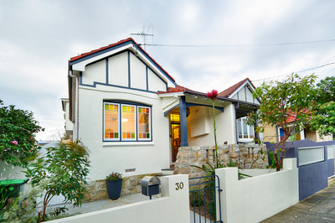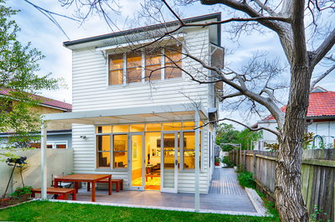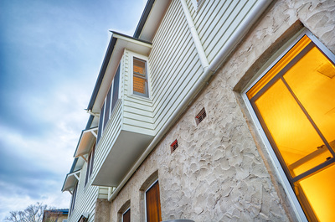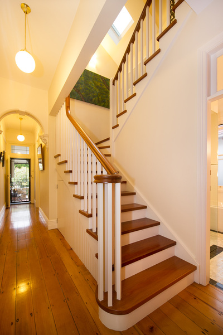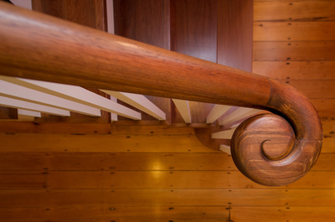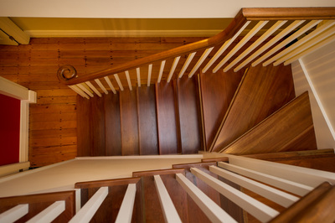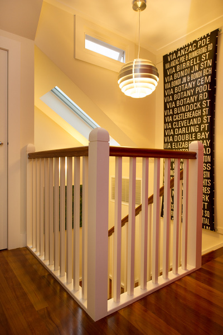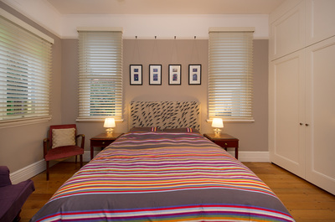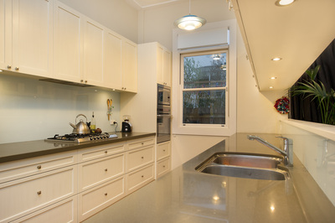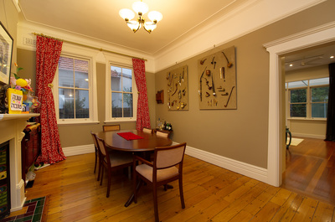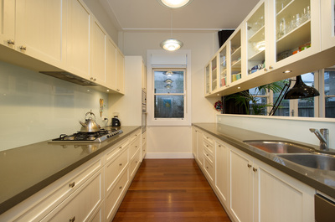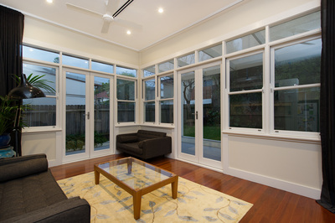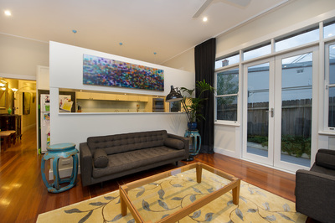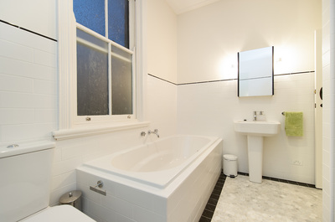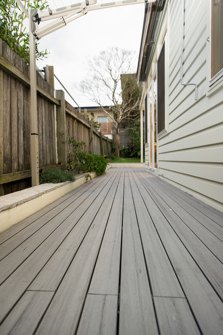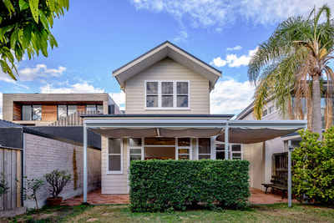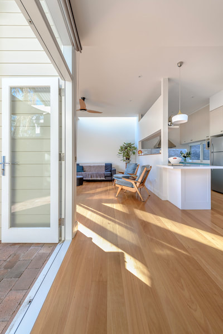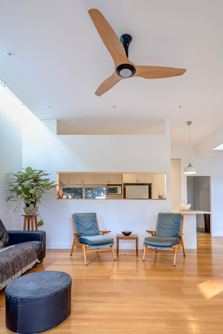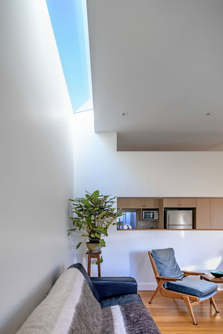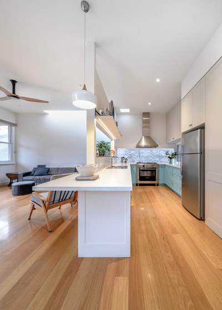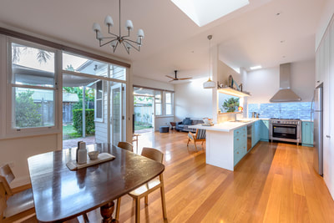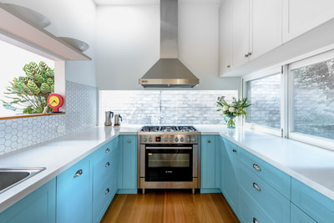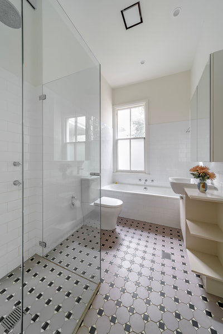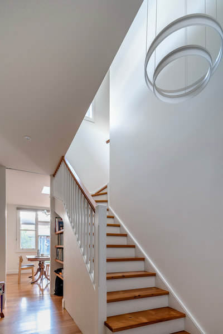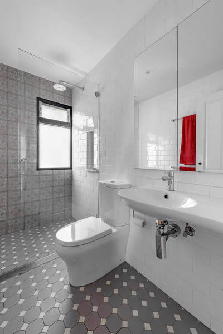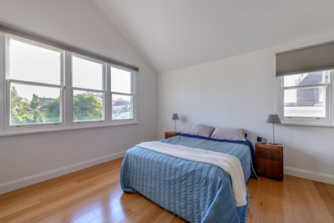CURRENT PROJECTS
.
Shell Cove | Luxury New Home Build
Upper Kangaroo River | Luxury New Home Build
Wattamolla | Luxury New Home / Retreat Build
Upper Kangaroo River | Luxury New Home Build
Wattamolla | Luxury New Home / Retreat Build
Select projects... Top quality results.
Aspire Constructions director Jake Kearns and his team are passionate about building and giving you the very best of their attention. That's why we work closely with architects and clients on only a very limited number of building projects each year. If we undertake to build your new home or renovation, you're guaranteed our friendly personal service - and an outstanding result.
Scope of Works: Luxury Cost Plus build located in the Kangaroo Valley region.

Scope of Works: This beautiful home consists of Master bedroom, and 2 bedrooms with a separate garage with underground tunnel access back to the house. It has been the most challenging build we have done to date as a team we have been rewarded with the amazing outcome. This was a stunning site to work on, and due to its location on the South Coast – we had to deal with natural elements that we have previously never dealt with. Our main weather condition was that this location was subject to high winds and gusts. At one point early in the build – a site container was lifted and moved by a strong gust! Dealing with these elements was very interesting and our team had to adapt and be very aware of site safety in regard to this.
The site was also virgin farmland – so we were engaged to manage the civil works of site access road into site. The Master bedroom was built into the hill with a grass roof over the top. There is a concrete cantilever roof that is out of the normal bound of structural engineering – we had to form the whole deck out of level to allow for a 35mm deflection in the slab which had to be done in stages and back propped. The slab had to be supported while we then poured board-formed concrete walls above it that in turn acted as upturned beams to hold the slab.
With regards to the board-form walls the client wanted – this presented a huge challenge for the Aspire team. We loved the look of the beautiful board-formed walls, using Oregon planks to have the rough grain finish come through. We didn’t want to use the standard tie system that would leave 30-40mm holes every half a meter, making the walls look quite busy. We wanted a clean wall where you could see feature of the board-form concrete. The System we found and imported allowed for minimal sight of ties with the board-form concrete to create a more seamless finish we thought the board-form concrete deserved the ties are left in place and cut off flush with the concrete, they are almost invisible. We struggled to find a form-workers within budget that could work with the system and deliver the high level of finish we were after – so after much deliberation we decided to do the board-form walls ourselves. This was a huge learning curve for our team. It involved testing of product, sample walls, working out how much moisture was being lost through the boards and joints – learning to seal the joints, and working out how many coatings of oil need on the boards to get the finish we needed before pouring. We bought all the equipment and materials and Jake and the team did all the formwork, all the steel fixing and all the concrete pours for the walls to ensure maximum control and to save the client money along the way. This was a huge learning curve, but one that we really proud of and the results speak for themselves. We’re very proud of the board-form walls.
Dealing with a major design change of converting the now lower bedroom from the garage and coming up with the new garage and pool for our client mid-way through the build reminded us of how builders always need to flexible with helping clients really build the home they want. As the client sought to add more rooms within the original garage space below - Jake conveyed his design ideas to the client and then the architect was engaged to bring those plans to life – seeing the build extend with an underground garage built into the hill and stunning horizon pool over the top.
There are many small design changes that Jake and the team came up with along the way to contribute greatly to the end product. The front door in particular was going to be a large pivot door and designed to swing towards the dining area as you enter – once the client finalised they furniture layout Jake realised the door, while impressive would impede greatly into the dining area and land too close furniture creating a crowded entry. The structural concrete wall was already in place at the time and so we used this a strength. We opted for a large solid timber jamb that allowed us to extend the custom stainless-steel guide rail beyond the opening allowing the door to slide away completely clear of the entry on the external wall. We really needed to think outside the box with how to lock the door and also how to make the bottom guide rail look good. Our Site foreman came up with a hidden guide that appears as if it’s part of the deck. We then sourced an electromagnetic lock that kept the face of the door clear whilst adding extra security that can also be opened remotely.
Looking back on our Kiama Bends project, Jake and the team have invested a lot of blood, sweat and tears – that in turn brought this special build to life. Our entire team is so proud of this project and we know that our clients love their new home on the beautiful South Coast.
The site was also virgin farmland – so we were engaged to manage the civil works of site access road into site. The Master bedroom was built into the hill with a grass roof over the top. There is a concrete cantilever roof that is out of the normal bound of structural engineering – we had to form the whole deck out of level to allow for a 35mm deflection in the slab which had to be done in stages and back propped. The slab had to be supported while we then poured board-formed concrete walls above it that in turn acted as upturned beams to hold the slab.
With regards to the board-form walls the client wanted – this presented a huge challenge for the Aspire team. We loved the look of the beautiful board-formed walls, using Oregon planks to have the rough grain finish come through. We didn’t want to use the standard tie system that would leave 30-40mm holes every half a meter, making the walls look quite busy. We wanted a clean wall where you could see feature of the board-form concrete. The System we found and imported allowed for minimal sight of ties with the board-form concrete to create a more seamless finish we thought the board-form concrete deserved the ties are left in place and cut off flush with the concrete, they are almost invisible. We struggled to find a form-workers within budget that could work with the system and deliver the high level of finish we were after – so after much deliberation we decided to do the board-form walls ourselves. This was a huge learning curve for our team. It involved testing of product, sample walls, working out how much moisture was being lost through the boards and joints – learning to seal the joints, and working out how many coatings of oil need on the boards to get the finish we needed before pouring. We bought all the equipment and materials and Jake and the team did all the formwork, all the steel fixing and all the concrete pours for the walls to ensure maximum control and to save the client money along the way. This was a huge learning curve, but one that we really proud of and the results speak for themselves. We’re very proud of the board-form walls.
Dealing with a major design change of converting the now lower bedroom from the garage and coming up with the new garage and pool for our client mid-way through the build reminded us of how builders always need to flexible with helping clients really build the home they want. As the client sought to add more rooms within the original garage space below - Jake conveyed his design ideas to the client and then the architect was engaged to bring those plans to life – seeing the build extend with an underground garage built into the hill and stunning horizon pool over the top.
There are many small design changes that Jake and the team came up with along the way to contribute greatly to the end product. The front door in particular was going to be a large pivot door and designed to swing towards the dining area as you enter – once the client finalised they furniture layout Jake realised the door, while impressive would impede greatly into the dining area and land too close furniture creating a crowded entry. The structural concrete wall was already in place at the time and so we used this a strength. We opted for a large solid timber jamb that allowed us to extend the custom stainless-steel guide rail beyond the opening allowing the door to slide away completely clear of the entry on the external wall. We really needed to think outside the box with how to lock the door and also how to make the bottom guide rail look good. Our Site foreman came up with a hidden guide that appears as if it’s part of the deck. We then sourced an electromagnetic lock that kept the face of the door clear whilst adding extra security that can also be opened remotely.
Looking back on our Kiama Bends project, Jake and the team have invested a lot of blood, sweat and tears – that in turn brought this special build to life. Our entire team is so proud of this project and we know that our clients love their new home on the beautiful South Coast.
Job: Architectural Designed New Home
Scope of Works: What a house! This beautiful home has it all. A complete new build with a major renovation of an existing lap pool and construction of structural landscaping and pool room. This project is a 3 story home with a great view of Shipwrights Bay alongside Tom Uglys Bridge. The basement level consists of a wine cellar, laundry, gym, bathroom and powder room. The ground floor consists of a large living dining and kitchen area along with a butlers kitchen, office, workshop, cinema room, powder room and double car garage. The first floor consists of 4 bedrooms, and a large master suite with a huge walk-through dressing room to a very impressive en-suite. As well as another bathroom and powder room. The spacious hallway, split levels and large void all the way to the basement make this a well laid-out and finished level.
Scope of Works: What a house! This beautiful home has it all. A complete new build with a major renovation of an existing lap pool and construction of structural landscaping and pool room. This project is a 3 story home with a great view of Shipwrights Bay alongside Tom Uglys Bridge. The basement level consists of a wine cellar, laundry, gym, bathroom and powder room. The ground floor consists of a large living dining and kitchen area along with a butlers kitchen, office, workshop, cinema room, powder room and double car garage. The first floor consists of 4 bedrooms, and a large master suite with a huge walk-through dressing room to a very impressive en-suite. As well as another bathroom and powder room. The spacious hallway, split levels and large void all the way to the basement make this a well laid-out and finished level.

Job: Architectural Designed Beach Home
Scope Of Works: Architecturally designed 3 story home consisting of 4 bedrooms, kitchen, dining and living areas on Collaroy Beach.
Builders Additional Comments: One of the factors that made the construction of this home a little different was the fact that the site was basically set less that 100M from the breaking ocean of Collaroy beach. This meant that every single component used in the construction could only consist of the highest quality to withstand the harsh conditions. This close proximity to the ocean also created certain restrictions to some of the structural elements and it became necessary to include deep (up to 6m) piles to the rear of the building to allow for the Erosion Sour Line as determined by the experts report.
Scope Of Works: Architecturally designed 3 story home consisting of 4 bedrooms, kitchen, dining and living areas on Collaroy Beach.
Builders Additional Comments: One of the factors that made the construction of this home a little different was the fact that the site was basically set less that 100M from the breaking ocean of Collaroy beach. This meant that every single component used in the construction could only consist of the highest quality to withstand the harsh conditions. This close proximity to the ocean also created certain restrictions to some of the structural elements and it became necessary to include deep (up to 6m) piles to the rear of the building to allow for the Erosion Sour Line as determined by the experts report.
Job: Architectural Designed Home
*MBA NSW 2012 FINALIST*
Scope of Works: Architecturally designed home comprised of 2 individual buildings with grassed courtyard, pool and landscaped pond and boardwalk joining the 2 Main living quarters in the back building com 3 bedrooms, kitchen, dining and living areas. The front building comprising of 3 storey building with guest quarters (complete with a full kitchen), lift and basement carpark/garage in Freshwater.
*MBA NSW 2012 FINALIST*
Scope of Works: Architecturally designed home comprised of 2 individual buildings with grassed courtyard, pool and landscaped pond and boardwalk joining the 2 Main living quarters in the back building com 3 bedrooms, kitchen, dining and living areas. The front building comprising of 3 storey building with guest quarters (complete with a full kitchen), lift and basement carpark/garage in Freshwater.

Job: Architectural Designed Terrace Renovation / Extension
Scope Of Works: Beautiful renovation to a terrace home - including rear extension and first floor addition.
Builders Comments: Our Alexandria project has turned out amazing with both client and architect happy with the result. There were some challenges along the way to get this build across the line.
Right from day one we found hidden asbestos during demolition and had to call in the experts for removal. As we came to the ground work there was a 2m wide by 1.4m deep stormwater culvert running directly under the main extension meaning we had to bring in a 12 tonne screw piling rig (which fit into the property with only 30mm to spare) to ensure that the piles where deep enough and reached the correct bearing pressure to ensure there was no building load put onto the zone of influence of the stormwater culvert. Working in such a tight area up against 2 existing properties also had additional challenges this time around, when the demolition exposed half done wall cladding meaning we had to flash, insulate and sheet/protect the other properties as we went -with the weather also being unkind to us at during this stage of the build.
As we got out of the ground we headed towards the most nerve-racking part of the build for Jake as his golden rule is to never build a terrace/balcony over living areas unless done so with a suspended slab (and his other long list of waterproofing and drainage rules). However, for this job there were restrictions to the weight of the structural components due to the screw piling foundation system so we would be forced to build an exposed terrace area over the kitchen below using lightweight materials.
To achieve a guaranteed watertight solution here with a terrace that is also closed in with no way of installing a direct overflow point we were pushed to the limits of creativity. 1st we found a way of installing a drain point with a back-up overflow system in case the main drain was to get blocked, 2nd we built in the fall to the timber joists as the weight of even a sand and cement screed was not accounted for structurally. 3rd we installed additional beams to allow for two step-downs; one from the interior and one into a trough/box gutter. 4th we installed provisions for the future waterproofing to go up the walls under the cladding flashing and though all door thresholds under the doors and up the rear of all sills to the maximum overflow point. 5th we installed and flood tested a 2-layer torch on membrane system. Other items making this area difficult were the steel cladding above as the architect did not want to see any flashings or cover angles on external corners or around windows, so this meant we had to pre-install large flat Colourbond panels underneath all of the metal cladding to ensure a watertight solution while maintain the desired aesthetics. Additional challenges with cladding was making all the different materials used (Plywood, Brickwork, Metal cladding) transition seamlessly but maintain to high waterproofing standards.
Lastly, we had to close off the job and make the old out of level, out of square and out of plumb existing building align with the new work. This was achieved by twisting the new structure (floors) to meet the old in its position and with walls we sourced recycled bricks to match so we could continue an old wall to a more appropriate position to help hide how out of plumb it was when abutting the new.
There were many unforeseen changes last minute to deal with and plan into the build as we went along once the client and architect got a better feel for the space. Things like making full height walls into half walls with hardwood capping, reusing and enclosing old damaged stairs with a glass enclosure to soundproof but allow for the open space feel, cutting niches into exiting structural walls and exposing brickwork, Aspire built stone bathtub, along with many other do-and-charge last minute items that made the program schedule a challenge. Overall the job was a great success and we are happy to say that we have no regrets and all the concerned waterproofing areas are performing well. We have another happy client and happy architect.
Scope Of Works: Beautiful renovation to a terrace home - including rear extension and first floor addition.
Builders Comments: Our Alexandria project has turned out amazing with both client and architect happy with the result. There were some challenges along the way to get this build across the line.
Right from day one we found hidden asbestos during demolition and had to call in the experts for removal. As we came to the ground work there was a 2m wide by 1.4m deep stormwater culvert running directly under the main extension meaning we had to bring in a 12 tonne screw piling rig (which fit into the property with only 30mm to spare) to ensure that the piles where deep enough and reached the correct bearing pressure to ensure there was no building load put onto the zone of influence of the stormwater culvert. Working in such a tight area up against 2 existing properties also had additional challenges this time around, when the demolition exposed half done wall cladding meaning we had to flash, insulate and sheet/protect the other properties as we went -with the weather also being unkind to us at during this stage of the build.
As we got out of the ground we headed towards the most nerve-racking part of the build for Jake as his golden rule is to never build a terrace/balcony over living areas unless done so with a suspended slab (and his other long list of waterproofing and drainage rules). However, for this job there were restrictions to the weight of the structural components due to the screw piling foundation system so we would be forced to build an exposed terrace area over the kitchen below using lightweight materials.
To achieve a guaranteed watertight solution here with a terrace that is also closed in with no way of installing a direct overflow point we were pushed to the limits of creativity. 1st we found a way of installing a drain point with a back-up overflow system in case the main drain was to get blocked, 2nd we built in the fall to the timber joists as the weight of even a sand and cement screed was not accounted for structurally. 3rd we installed additional beams to allow for two step-downs; one from the interior and one into a trough/box gutter. 4th we installed provisions for the future waterproofing to go up the walls under the cladding flashing and though all door thresholds under the doors and up the rear of all sills to the maximum overflow point. 5th we installed and flood tested a 2-layer torch on membrane system. Other items making this area difficult were the steel cladding above as the architect did not want to see any flashings or cover angles on external corners or around windows, so this meant we had to pre-install large flat Colourbond panels underneath all of the metal cladding to ensure a watertight solution while maintain the desired aesthetics. Additional challenges with cladding was making all the different materials used (Plywood, Brickwork, Metal cladding) transition seamlessly but maintain to high waterproofing standards.
Lastly, we had to close off the job and make the old out of level, out of square and out of plumb existing building align with the new work. This was achieved by twisting the new structure (floors) to meet the old in its position and with walls we sourced recycled bricks to match so we could continue an old wall to a more appropriate position to help hide how out of plumb it was when abutting the new.
There were many unforeseen changes last minute to deal with and plan into the build as we went along once the client and architect got a better feel for the space. Things like making full height walls into half walls with hardwood capping, reusing and enclosing old damaged stairs with a glass enclosure to soundproof but allow for the open space feel, cutting niches into exiting structural walls and exposing brickwork, Aspire built stone bathtub, along with many other do-and-charge last minute items that made the program schedule a challenge. Overall the job was a great success and we are happy to say that we have no regrets and all the concerned waterproofing areas are performing well. We have another happy client and happy architect.
Job: Architectural Designed Renovation / Extension
Scope of Works: Our Haberfield project was a well thought out ground floor extension off the rear – Structure being double brick + Raft slab on ground, adding kitchen, living, bedrooms, bathroom and laundry plus a rear pergola and landscaping including pizza oven and chimney.
Builders Comments: Working with the architect who wanted to push the boundaries in what is build-able whilst achieving the greatest aesthetic result – was our biggest challenge.
The reflective ceiling plan gave both team Aspire and the engineers a run for our money – but in the end it was well worth it. Encompassing a cathedral style ceiling with cranked steel beams which really brought the ceiling and lighting to life giving a great atmosphere to each room. Structurally it was tricky but we got there. In finishing, creating seamless join between the plaster board the v-jointed pine board was difficult but crucial to the finish.
The bathroom with galvanized pressed metal sheeting (AKA dragon scale) was an arduous task. We needed to seamlessly join the dragon scale to other materials and at the same time deal with a certifier who was fearful of such an unusual material in a wet area. Originally the substrate was a waterproof marine ply – thinking this would be the best material to glue the dragon scale to. It really pushed the certifiers traditional thinking as this was a gray area in the building code with no specific reference making him very nervous – so we had to sheet over with Vila board, re-waterproof and change our fixing method to make it work and get the desired outcome.
Dealing with last minute changes to door jambs and other site joinery items was also another challenging aspect of the job. With the door jambs being changed to a flush shadow line (no architraves) finish against the white set/rendered walls was extremely difficult as it was done in the wrong order meaning that there was zero tolerance when making and installing the cedar door jams including High-light pivot windows above.
We also found that making the doors onsite ourselves was the best approach as the doors were different sizes and one being more than 1500 wide and for each door wanting the v joint grooving dimensions to match the ceiling.
Outside, the landscape walls and levels were not sorted out earlier on so we suggested to the clients to build some simple dry stack sandstone walls ourselves re-purposing the sandstone foundation rocks we dug out during demo and excavation.
We found this project really pushed the boundaries in different areas and although it was at times challenging, it is a project we are very proud of.
Scope of Works: Terrace home renovation located in Millers Point
Job: Architectural Designed Renovation / Extension
Scope of Works: 2-storey extension off the rear - including basement below existing level which also included minor renovations to existing structure.
Builders Comments: There were many things on this job that made it “out of the box” - the architect wanted to create something unique and to outwork his thinking was no easy feat practically. Things that we found challenging for this project were the; insulation, steel stairs, use of terrazzo for the window sills, lighting beams, pergola structure, cathedral ceiling and roof engineering.
We encountered a few challenges with the project. We had trouble with getting in quality brick and block layers - so we bought the required equipment and Jake, the director taught our boys how to do it all, and we did it ourselves so that we could be happy with the outcome and the quality of build for our client was not compromised.
We also had to contend with tight access down the side. Right from the start of the project, it was challenging to get more than 60 tonnes of soil dug out and removed from the site up a narrow side path. We dug the basement of the rear of the house and had to contend with shoring issues with terrible weather hitting as soon as the basement hole was added a nice touch of problems in its own entirely!
From the basement up, we implemented well thought out construction methods and processes around creating back up drainage and waterproofing systems - overflow and non-return valves to ensure a practical stormwater and sewer solution that would be maintenance free for our client.
We also always kept in mind construction materials to cater for the worst-case scenario - such as basement flooding. Therefore all of laundry, cabinetry and joinery work was built onsite by us with our own boys and Festool equipment using marine ply - to create a joinery package that could sit submerged underwater.
We loved the challenge of this project, and we are incredibly proud of the end result – but most importantly our clients love the home they now live in.
Scope of Works: 2-storey extension off the rear - including basement below existing level which also included minor renovations to existing structure.
Builders Comments: There were many things on this job that made it “out of the box” - the architect wanted to create something unique and to outwork his thinking was no easy feat practically. Things that we found challenging for this project were the; insulation, steel stairs, use of terrazzo for the window sills, lighting beams, pergola structure, cathedral ceiling and roof engineering.
We encountered a few challenges with the project. We had trouble with getting in quality brick and block layers - so we bought the required equipment and Jake, the director taught our boys how to do it all, and we did it ourselves so that we could be happy with the outcome and the quality of build for our client was not compromised.
We also had to contend with tight access down the side. Right from the start of the project, it was challenging to get more than 60 tonnes of soil dug out and removed from the site up a narrow side path. We dug the basement of the rear of the house and had to contend with shoring issues with terrible weather hitting as soon as the basement hole was added a nice touch of problems in its own entirely!
From the basement up, we implemented well thought out construction methods and processes around creating back up drainage and waterproofing systems - overflow and non-return valves to ensure a practical stormwater and sewer solution that would be maintenance free for our client.
We also always kept in mind construction materials to cater for the worst-case scenario - such as basement flooding. Therefore all of laundry, cabinetry and joinery work was built onsite by us with our own boys and Festool equipment using marine ply - to create a joinery package that could sit submerged underwater.
We loved the challenge of this project, and we are incredibly proud of the end result – but most importantly our clients love the home they now live in.

Job: Interior Designed Renovation
Scope of Works: Full internal renovation of existing 2 story house including new kitchen, bathrooms, laundry, flooring, windows and painting.
Builders Comments: From the get-go, this project was completely out of level – from floors, ceiling and walls. We had to come in a fully internally rectify previous poor workmanship.
The walls were out of level up to 35mm which we had to build walls out so that they became level.... – this especially was very obvious with the new kitchen going in with a very fine shadow line.
Ceilings were out of level more than 40mm. This was an easy fix but added to the scope we installed steel furring channel throughout
The floors were out of level up to 80mm – basically, the back end of the home was sinking so we had to do underpinning to raise the foundations also adding in subsurface drainage channels to remove excess groundwater and prevent future foundation movement. We applied over 90mm of sand cement screed in places to the ground floor throughout to adjust all of the levels. We included over timber areas heavy duty galvanised mesh to strengthen the floor.
The upstairs bathroom had recently been renovated before the purchase of the client and was to be left untouched by Aspire Constructions. Upon inspecting the property prior to exchange of contracts, it was noted that a small patch of paint directly below the bathroom may indicate a cover-up for sale and Jake suspected water damage from the existing bathroom that could not be verified until we could flood test and cut holes below.
We flooded the upstairs bathroom, and after a few hours, water came pouring down through to the ground floors ceiling. Cutting open revealed severe water damage from very poor workmanship/waterproofing. Due to the damp, we discovered severe termite damage throughout many joists and studs as well. Every second joist crumbling to dust! We had to replace a significant amount of joists and studs throughout and the entire bathroom was ripped out and now added to the project a brand new upstairs bathroom.
Another challenge we found came when replacing all the windows – it was discovered that every single window was different and non-standard! The external brickwork did not match the inside brickwork. This difficulty was overcome by having custom made outside moulds and powder coated to match the windows so that the windows would fit correctly to the brickwork.
Another key feature of the project was the refurbishment of the stairs – treads were out of level up to 25mm, and the original handrail that the client had in mind didn’t do the stairs justice – so Jake and Aaron ripped it out (on Aspire Constructions own accord) and made up timber handrail and painted black that really completed the stairs.
We found this project really interesting, and it was a pleasure to work with clients and the designer Sarah from BirdBlack – the project really came to life, and we are really proud of the work after starting with the dis-proportioned canvas we had to begin with.

Job: Architectural Designed Renovation & Studio Addition Terrace Home
Also featured in the DOMAIN
Scope of Works: Full renovation of existing 2 story terrace house including demolition and re-building rear portion of building and new polished concrete slab right through existing works. Also new studio to rear including associated landscaping and boundary fencing
Builders Comments: The first issue we encountered was that the majority rear portion of the site including the entire footprint of the rear studio was to be built over an area with tree protection (TPZ – Tree Protection zone). This required careful planning before starting ground works and also as per the extensive TPZ report; required an arborist specialist to be present during final rear demolition and footings, piers and earthworks. To couple these difficulties in getting the job out of the ground we also encountered very tight access issues due to the access being only through the front door and the width of the site only 3.8m wide. This required us to squeeze a supermini excavator through the front door (up and down ramps) to access the rear of the site for the proposed 20 x 2m deep 450diameter piers needing to be drilled for the proposed floating slabs that were designed to hover/float over the tree root protection zone. There was also over 55 tonne of soil and building rubble to be demolished and removed through the front door.
Another issue encountered with the groundwork was working in sand in such a tight space with high detailed requirements of the polished slab. For this reason, we assisted the engineer in designing formed footings separate to the finished slab incorporating the additional steel needed so that the slab could be poured to perfection with all edge boards fully supported on footings and concrete pads poured underneath. With the piers, footings and confined area plus the nature of curved floating slabs with less than 1mm tolerances we ended up with over 12 concrete pours just to get to the ground floor slab.
The curves incorporated in the design caused a lot of “out of the box” thinking to achieve the high detail with minimum deflection and structural issues. One of these areas was the roof over the kitchen area which structurally speaking DID NOT WORK! Therefore we spent countless hours on site planning and devising a laminated curved timber beam to be constructed on site using more hat 50 (2400 x 1200mm) sheets of 18mm structural plywood. In addition, we made and installed a “fishing hook” style cantilevered steel support spine to assist the awkward curves spanning across mid-air.
The use of a marine plywood roof with almost no fall or gutters required us again to think and plan well ahead and incorporates the use of only the best and latest building materials to ensure a long lasting and maintenance free result. We spent countless hours on site drawing the fine details of the roof and sumps with hidden overflow gullies to achieve the design details while maintaining a perfectly watertight job for many years to come.
There were also previous major stormwater flooding issues on the site that the client made us aware of before committing to the contract we were asked to design a solution which we executed during construction. We supplied and installed a complete new stormwater system to the kerb including many back-ups systems to store and disperse water on site in the event of the front street flooding (as it did so regularly) so that the positive drainage on the site could be ensured to the client's peace of mind.
Our final significant challenge onsite was with the new Kitchen Trade we engaged. They did NOT meet our high-quality standard, and we had no other option but to take over from them. We did not have confidence that they could rectify the shoddy workmanship and at such a critical stage and such short notice to try and engage another trade to finish, we chose to correct and complete the joinery ourselves. This included making a hanging wall unit in the main house with a stone covered credenza unit below and in the back studio a curved floating bench with structural steel support.
We found this project challenging but rewarding, and we are very proud of the finished product.
Also featured in the DOMAIN
Scope of Works: Full renovation of existing 2 story terrace house including demolition and re-building rear portion of building and new polished concrete slab right through existing works. Also new studio to rear including associated landscaping and boundary fencing
Builders Comments: The first issue we encountered was that the majority rear portion of the site including the entire footprint of the rear studio was to be built over an area with tree protection (TPZ – Tree Protection zone). This required careful planning before starting ground works and also as per the extensive TPZ report; required an arborist specialist to be present during final rear demolition and footings, piers and earthworks. To couple these difficulties in getting the job out of the ground we also encountered very tight access issues due to the access being only through the front door and the width of the site only 3.8m wide. This required us to squeeze a supermini excavator through the front door (up and down ramps) to access the rear of the site for the proposed 20 x 2m deep 450diameter piers needing to be drilled for the proposed floating slabs that were designed to hover/float over the tree root protection zone. There was also over 55 tonne of soil and building rubble to be demolished and removed through the front door.
Another issue encountered with the groundwork was working in sand in such a tight space with high detailed requirements of the polished slab. For this reason, we assisted the engineer in designing formed footings separate to the finished slab incorporating the additional steel needed so that the slab could be poured to perfection with all edge boards fully supported on footings and concrete pads poured underneath. With the piers, footings and confined area plus the nature of curved floating slabs with less than 1mm tolerances we ended up with over 12 concrete pours just to get to the ground floor slab.
The curves incorporated in the design caused a lot of “out of the box” thinking to achieve the high detail with minimum deflection and structural issues. One of these areas was the roof over the kitchen area which structurally speaking DID NOT WORK! Therefore we spent countless hours on site planning and devising a laminated curved timber beam to be constructed on site using more hat 50 (2400 x 1200mm) sheets of 18mm structural plywood. In addition, we made and installed a “fishing hook” style cantilevered steel support spine to assist the awkward curves spanning across mid-air.
The use of a marine plywood roof with almost no fall or gutters required us again to think and plan well ahead and incorporates the use of only the best and latest building materials to ensure a long lasting and maintenance free result. We spent countless hours on site drawing the fine details of the roof and sumps with hidden overflow gullies to achieve the design details while maintaining a perfectly watertight job for many years to come.
There were also previous major stormwater flooding issues on the site that the client made us aware of before committing to the contract we were asked to design a solution which we executed during construction. We supplied and installed a complete new stormwater system to the kerb including many back-ups systems to store and disperse water on site in the event of the front street flooding (as it did so regularly) so that the positive drainage on the site could be ensured to the client's peace of mind.
Our final significant challenge onsite was with the new Kitchen Trade we engaged. They did NOT meet our high-quality standard, and we had no other option but to take over from them. We did not have confidence that they could rectify the shoddy workmanship and at such a critical stage and such short notice to try and engage another trade to finish, we chose to correct and complete the joinery ourselves. This included making a hanging wall unit in the main house with a stone covered credenza unit below and in the back studio a curved floating bench with structural steel support.
We found this project challenging but rewarding, and we are very proud of the finished product.

Job: Architectural Designed Heritage Renovation & First Floor Addition
Scope of Works: Completely renovate an existing 4 Bedroom Heritage house - demolish rear of the house and re-configure and extend the ground floor and top floor.
Builders Additional Comments: The existing home is a heritage listed home and meant that we had to be extremely careful in our refurbishment of some areas due to the strict guidelines as set out in the DA conditions.
There were areas of the old roof that were listed to be kept, yet we were required to remove almost every structural wall underneath to make way for the new design and tie in the old with the new. This meant a lot of temporary steel beams, and propping was required to suspend parts of the old structure in the air while excavation, concreting and wall construction could be completed.
Other areas of difficulty were with regards to the existing walls to be kept, some of which were out of plumb by more than 50mm. Some of these walls were required to meet up with new perfectly level walls, and this required some thinking outside the box. Additionally, the existing walls did not have any DPC course or flashing. There was a lot of rising damp to some of these walls. We adopted several methods throughout the Ground floor to correct damp issues, which included DPC chemical injection system and Cementitious reverse tanking with Liquid swell seal joints at construction breaks.
Scope of Works: Completely renovate an existing 4 Bedroom Heritage house - demolish rear of the house and re-configure and extend the ground floor and top floor.
Builders Additional Comments: The existing home is a heritage listed home and meant that we had to be extremely careful in our refurbishment of some areas due to the strict guidelines as set out in the DA conditions.
There were areas of the old roof that were listed to be kept, yet we were required to remove almost every structural wall underneath to make way for the new design and tie in the old with the new. This meant a lot of temporary steel beams, and propping was required to suspend parts of the old structure in the air while excavation, concreting and wall construction could be completed.
Other areas of difficulty were with regards to the existing walls to be kept, some of which were out of plumb by more than 50mm. Some of these walls were required to meet up with new perfectly level walls, and this required some thinking outside the box. Additionally, the existing walls did not have any DPC course or flashing. There was a lot of rising damp to some of these walls. We adopted several methods throughout the Ground floor to correct damp issues, which included DPC chemical injection system and Cementitious reverse tanking with Liquid swell seal joints at construction breaks.
On May 23rd 2014 our Willoughy Project featured on Australia's Best Homes on Channel 7TWO - here is the video clip of our project!

Job: Architectural Designed Heritage Attic Conversion | Bathroom Renovation
**award winning project 2014**
Scope of Works: Attic conversion, 1st floor bathroom renovation, re-slating of existing roof and design and construct of solid timber staircase to match existing heritage stairs.
Builders Additional Comments: The Attic conversion involved the insertion of new structural steel beams and timber LVL joist + rafters to basically re-stiffen the roof and ceiling structure to take the new floor loads and for removal of all existing roof ties and struts. We also re-slated the roof with existing and used Walsh slate and affixed with copper nails as the current slate tiles were slipping down the roof due to steel nails rusting out.
Accessing the work areas was restricted, and we also had to work around the clients as they continued to reside in the property during construction. It was imperative to have a clean site and reduce dust to the other areas of the home, so we installed Plastic Zip walls between work areas and non-work areas to separate the two. This allowed the clients to be as least disturbed as possible and contain construction dust - we also used air purification units to filter the air during demolition and structural works.
All of the bathroom walls in which we had to work with were far out of square and level. Therefore, we spent a lot of time re-battening out walls to our set grid lines to ensure that the finish in the newly renovated bathroom was perfect.
The construction of the new staircase was very detailed, and all components had to be made by hand. Banisters and Newel Posts were custom made/hand turned. Timbers needed to be matched and stained to achieve a seamless transition between the existing timber and the new staircase.
**award winning project 2014**
Scope of Works: Attic conversion, 1st floor bathroom renovation, re-slating of existing roof and design and construct of solid timber staircase to match existing heritage stairs.
Builders Additional Comments: The Attic conversion involved the insertion of new structural steel beams and timber LVL joist + rafters to basically re-stiffen the roof and ceiling structure to take the new floor loads and for removal of all existing roof ties and struts. We also re-slated the roof with existing and used Walsh slate and affixed with copper nails as the current slate tiles were slipping down the roof due to steel nails rusting out.
Accessing the work areas was restricted, and we also had to work around the clients as they continued to reside in the property during construction. It was imperative to have a clean site and reduce dust to the other areas of the home, so we installed Plastic Zip walls between work areas and non-work areas to separate the two. This allowed the clients to be as least disturbed as possible and contain construction dust - we also used air purification units to filter the air during demolition and structural works.
All of the bathroom walls in which we had to work with were far out of square and level. Therefore, we spent a lot of time re-battening out walls to our set grid lines to ensure that the finish in the newly renovated bathroom was perfect.
The construction of the new staircase was very detailed, and all components had to be made by hand. Banisters and Newel Posts were custom made/hand turned. Timbers needed to be matched and stained to achieve a seamless transition between the existing timber and the new staircase.
Builders Additional Comments: The existing balcony had extensive waterproofing issues left degenerating over many years. Aspire Constructions was initially engaged by the client to rectify this major issue. Upon investigation we realized that there was no quick fix to the problem and found out that other builders had in the past attempted to fix the issues, with no long term solution. One of the main issues with the existing waterproofing was the fact that the external balcony was level and in some places higher than that of the internal floor level. We carefully planned and designed a solution for the problem along with the help of a structural engineer, our waterproofing expert and the "Guide to External Waterproofing: Balcony Decks MBA 2009 Edition"
To deal with the Balcony floor level being too high we completely demolished the balcony which was a challenge as we had to hold and support two levels above and maintain a waterproof site the whole time. We re-built the new balcony to incorporate our custom designed waterproofing and drainage system and achieved a water tight job throughout the entire construction phase and on completion.
The job also involved a new timber railing and replacement of all Sliding doors, New kitchen, New timber floors, and painting of the complete home inside and out. Site Access was a critical issue due to the site being on a steep hill. This meant that all materials were taken up and down by either a small inclinator or an electric rope hoist from street level.
To deal with the Balcony floor level being too high we completely demolished the balcony which was a challenge as we had to hold and support two levels above and maintain a waterproof site the whole time. We re-built the new balcony to incorporate our custom designed waterproofing and drainage system and achieved a water tight job throughout the entire construction phase and on completion.
The job also involved a new timber railing and replacement of all Sliding doors, New kitchen, New timber floors, and painting of the complete home inside and out. Site Access was a critical issue due to the site being on a steep hill. This meant that all materials were taken up and down by either a small inclinator or an electric rope hoist from street level.

Job: Full Home Renovation including Pool
Scope of Works: Renovation of an existing 5 bedroom residence including removal of load-bearing walls and installation of new bathroom and completely renovate existing bathroom with waterproofing issues, new timber flooring and painting complete building inside and out. New joinery components and rectification work to sandstone walls and installation of glass dividing walls and renovation of pool surface areas including work to address rising damp and effloresce issues around the pool area.
Builders Additional Comments: This existing multi-million dollar residence was already a beautiful existing residence, and therefore this project entailed careful management of protecting existing internal areas with a carefully planned Protection Management System we developed in-house - securing areas from building dust, internal demolition etc. We were required to completely replace and reprogram the existing electrical and lighting home automation system. Additionally, we project managed the renovation of the existing concrete pool and helped alleviate damp issues to the surrounding surfaces.
Scope of Works: Renovation of an existing 5 bedroom residence including removal of load-bearing walls and installation of new bathroom and completely renovate existing bathroom with waterproofing issues, new timber flooring and painting complete building inside and out. New joinery components and rectification work to sandstone walls and installation of glass dividing walls and renovation of pool surface areas including work to address rising damp and effloresce issues around the pool area.
Builders Additional Comments: This existing multi-million dollar residence was already a beautiful existing residence, and therefore this project entailed careful management of protecting existing internal areas with a carefully planned Protection Management System we developed in-house - securing areas from building dust, internal demolition etc. We were required to completely replace and reprogram the existing electrical and lighting home automation system. Additionally, we project managed the renovation of the existing concrete pool and helped alleviate damp issues to the surrounding surfaces.
Job: Architecturally designed First Floor Addition | Extension | Renovation
Scope of Works: First-floor addition to existing duplex adding 3 new bedrooms and 1 bathroom and ground floor rear extension adding new kitchen, dining and living areas and also renovating existing areas in an older home.
Builders Additional Comments: One of the critical components to making this extension work was tying in the new modern first floor with the beautiful older style home. This was achieved by careful planning and design to certain elements such as the new stairwell and staircase. Jake remembers countless hours spent drawing and designing the roof shape, layout and final details of the curved timber balustrade onsite the along with the architect who was a heritage consultant.
We also discovered early on that the existing first floor was missing a firewall between the two residences and for minimal cost designed a lightweight firewall system to slot into the tight area to completely separate the two buildings to make them comply and safe.
Scope of Works: First-floor addition to existing duplex adding 3 new bedrooms and 1 bathroom and ground floor rear extension adding new kitchen, dining and living areas and also renovating existing areas in an older home.
Builders Additional Comments: One of the critical components to making this extension work was tying in the new modern first floor with the beautiful older style home. This was achieved by careful planning and design to certain elements such as the new stairwell and staircase. Jake remembers countless hours spent drawing and designing the roof shape, layout and final details of the curved timber balustrade onsite the along with the architect who was a heritage consultant.
We also discovered early on that the existing first floor was missing a firewall between the two residences and for minimal cost designed a lightweight firewall system to slot into the tight area to completely separate the two buildings to make them comply and safe.
Job: Architecturally designed First Floor Addition | Extension | Renovation
Scope of Works: First-floor addition to existing home adding 3 new bedrooms and 2 bathroom and ground floor rear extension adding new kitchen, dining, living areas and laundry - also renovating existing areas.
Scope of Works: First-floor addition to existing home adding 3 new bedrooms and 2 bathroom and ground floor rear extension adding new kitchen, dining, living areas and laundry - also renovating existing areas.
Job: Mosman
Scope of Works: Extend existing first floor adding a new bedroom and ensuite and renovate groundfloor in Mosman.
Builders Additional Comments: On the ground floor, we ripped up the existing timber structure so we could rebuild to the current building code and change direction to allow the change of direction of the floor joists which enabled the new floorboards to run the full length of the room. We also installed new large steel beams to allow for the newly renovated living area to connect with the new rear decking through a new large sliding timber door. The first floor, we also amended the stairs to change direction to allow for the new layout. The existing first-floor balcony had leaking issues for over 20years that we rectified with completely new waterproofing.
To the rear yard, we removed all the existing paving and excavated out 20 tonnes of soil to allow for the substructure of a new timber deck. The decking was constructed using 130x25 spotted gum which matched the new internal timber floor creating a great indoor-outdoor connection.
Scope of Works: Extend existing first floor adding a new bedroom and ensuite and renovate groundfloor in Mosman.
Builders Additional Comments: On the ground floor, we ripped up the existing timber structure so we could rebuild to the current building code and change direction to allow the change of direction of the floor joists which enabled the new floorboards to run the full length of the room. We also installed new large steel beams to allow for the newly renovated living area to connect with the new rear decking through a new large sliding timber door. The first floor, we also amended the stairs to change direction to allow for the new layout. The existing first-floor balcony had leaking issues for over 20years that we rectified with completely new waterproofing.
To the rear yard, we removed all the existing paving and excavated out 20 tonnes of soil to allow for the substructure of a new timber deck. The decking was constructed using 130x25 spotted gum which matched the new internal timber floor creating a great indoor-outdoor connection.
Job: Longueville
Scope of Works: Renovate existing 2 storey home circa 1900 - 4 bedroom, office, home theater, dining, formal dining, kitchen, wine cellar - landscape backyard with pool, outdoor kitchen and entertaining area including outdoor bathroom for the pool.
Builders Additional Comments: We had to completely gut the existing residence of 6 bedrooms and add new supports and structural stiffening to dilapidated walls as the house was over 100 years old. We basically renewed every surface throughout the home including all internal walls, floors, ceilings and cornices. Installation of a new kitchen and 2 new bathrooms along with partial attic conversion to lengthen first floor area. There were also external works of replacing roof and guttering and even tuck pointing the old brickwork. Backyard landscaping and complete renovation of existing pool including new slab and outdoor bathroom structure with external kitchen and shaded cabana area.
Scope of Works: Renovate existing 2 storey home circa 1900 - 4 bedroom, office, home theater, dining, formal dining, kitchen, wine cellar - landscape backyard with pool, outdoor kitchen and entertaining area including outdoor bathroom for the pool.
Builders Additional Comments: We had to completely gut the existing residence of 6 bedrooms and add new supports and structural stiffening to dilapidated walls as the house was over 100 years old. We basically renewed every surface throughout the home including all internal walls, floors, ceilings and cornices. Installation of a new kitchen and 2 new bathrooms along with partial attic conversion to lengthen first floor area. There were also external works of replacing roof and guttering and even tuck pointing the old brickwork. Backyard landscaping and complete renovation of existing pool including new slab and outdoor bathroom structure with external kitchen and shaded cabana area.
Job: Hurstville
Scope of Works: Extend rear of single storey house, adding new kitchen dining and laundry area.
Builders Additional Comments: This job was fairly straight forward, adding extra living areas to adhere to clients budget. We encountered some poor construction when attaching the new building to the old where we restrengthened and amended the existing structure to tie in with the new building and addressed all structural issues.
Scope of Works: Extend rear of single storey house, adding new kitchen dining and laundry area.
Builders Additional Comments: This job was fairly straight forward, adding extra living areas to adhere to clients budget. We encountered some poor construction when attaching the new building to the old where we restrengthened and amended the existing structure to tie in with the new building and addressed all structural issues.
Job: Naremburn
Scope Of Works: Renovate lower ground floor area of 2 story home to move master bedroom downstairs including ensuite, add new rear decking.
Builders Additional Comments: with this project there were some substantial building defects arising from previous poor building work including water leaks to the balcony above the proposed works which we had to rectify by removing tiles and installing new waterproofing membrane with flashing and completely sealed all surrounding external brickwork with a penetrating sealer. Additionally rising damp issues and water pooling to the sub-floor area. We amended by using a large demolition saw to cut trenches to the existing rock foundations to discharge the built up water. We also installed a sub-floor ventilation system on timer to assist with drying out the existing timber building areas.
Scope Of Works: Renovate lower ground floor area of 2 story home to move master bedroom downstairs including ensuite, add new rear decking.
Builders Additional Comments: with this project there were some substantial building defects arising from previous poor building work including water leaks to the balcony above the proposed works which we had to rectify by removing tiles and installing new waterproofing membrane with flashing and completely sealed all surrounding external brickwork with a penetrating sealer. Additionally rising damp issues and water pooling to the sub-floor area. We amended by using a large demolition saw to cut trenches to the existing rock foundations to discharge the built up water. We also installed a sub-floor ventilation system on timer to assist with drying out the existing timber building areas.
